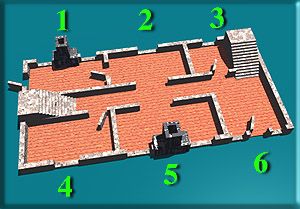
I've provided a 3D floorplan of the house. Hopefully this will be helpful for the reader in visualizing our stay in the house.

- 1 Kitchen
- 2 Dining Room
- 3 Study
- 4 Basic Room
- 5 Living Room
- 6 Foyer

- 7 Basic Room
- 8 Tina's Room
- 9 My Room
- 10 Basic Room
- 11 Bathroom
- 12 Sam's Room
- 13 Laura's Room & Master Bedroom


This page hosted by  Get your own Free Home Page
Get your own Free Home Page




