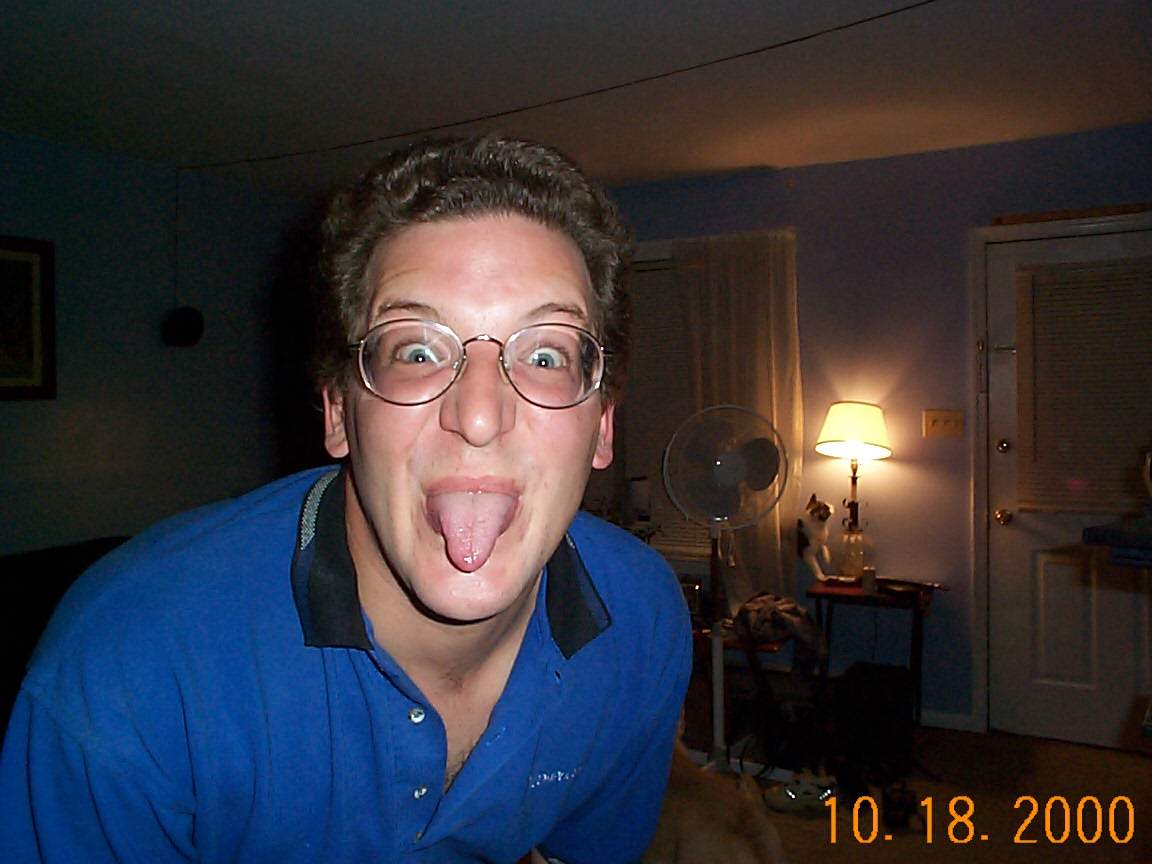This is the view from the front door as you walk in.
This is the view of the front door :) (Turn around in the living room...this is what you see).

This is the view of the kitchen (to your left as you walk through the door).

This is the view of the kitchen on your right as you walk in. The kitchen is HUGE, but severly lacks cupboard space.
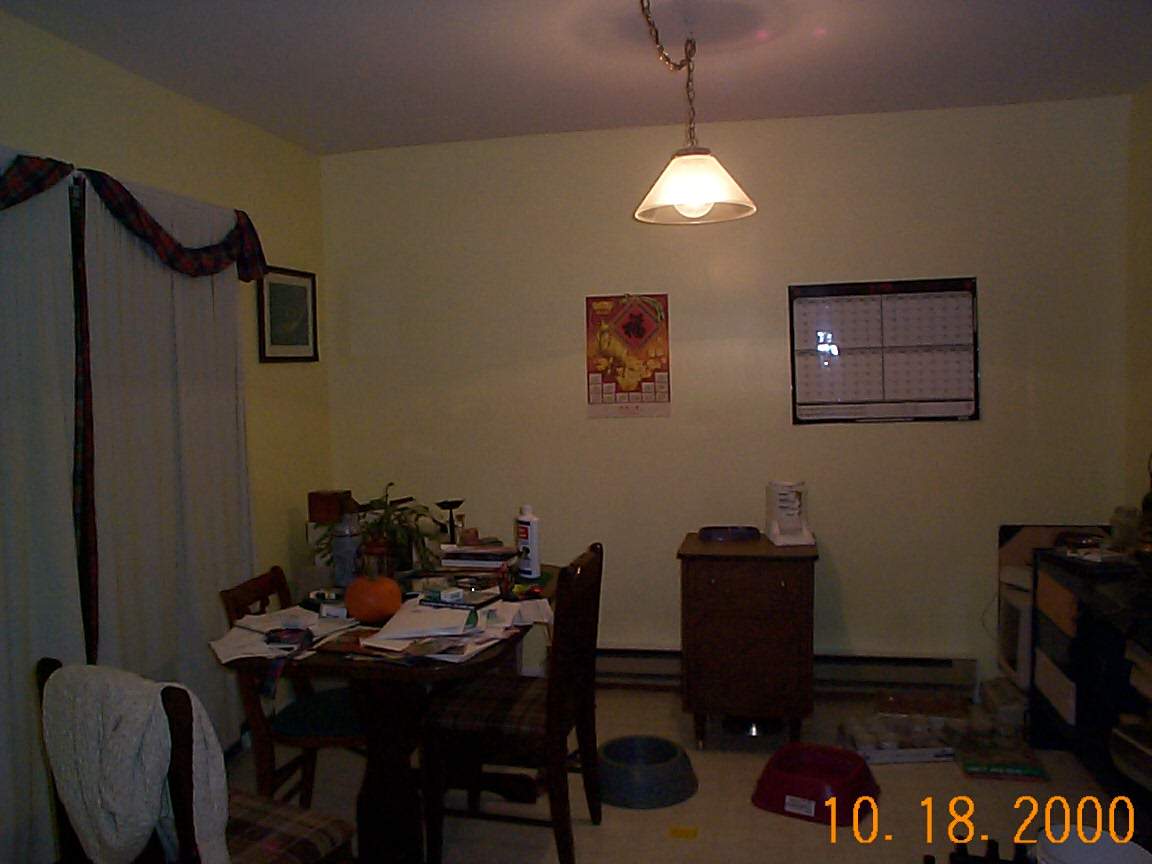
Now, if you go back out the kitchen (facing the front door) and turn right, you get the bathroom that Tarl wants to paint clouds in.

Then right across from that is the basement door. This is what it looks like at the bottom of the stairs.
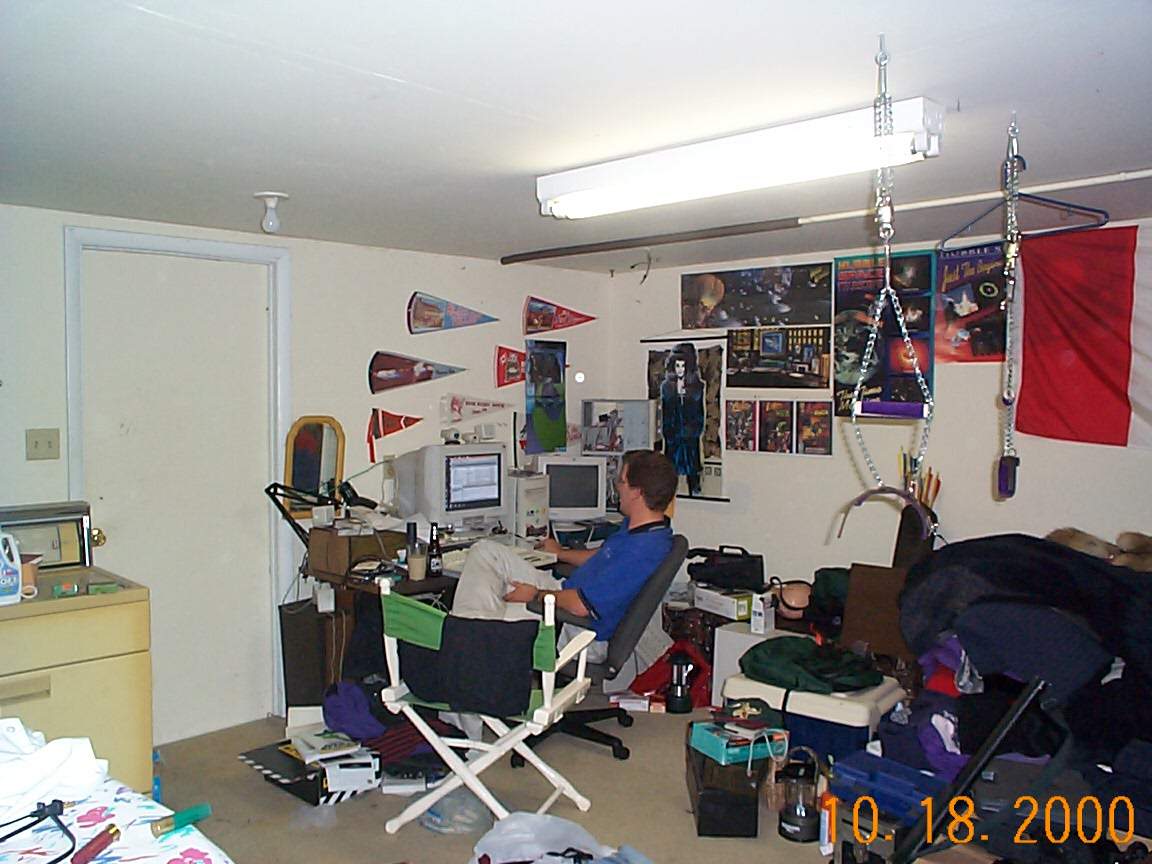
And here's where the laundry machines go, notice there is a storage area under the basement steps.
Then go to the back basement/garage, and this is what you get.

Now I'm going to magically transport you upstairs to the masterbedroom:
Turn around and this is the hallway:
To your right is the bubble-gum pink bathroom.

Then there are two smaller bedrooms. This is the midsize one.
And this is the smaller one (currently Maeryk's son's room).
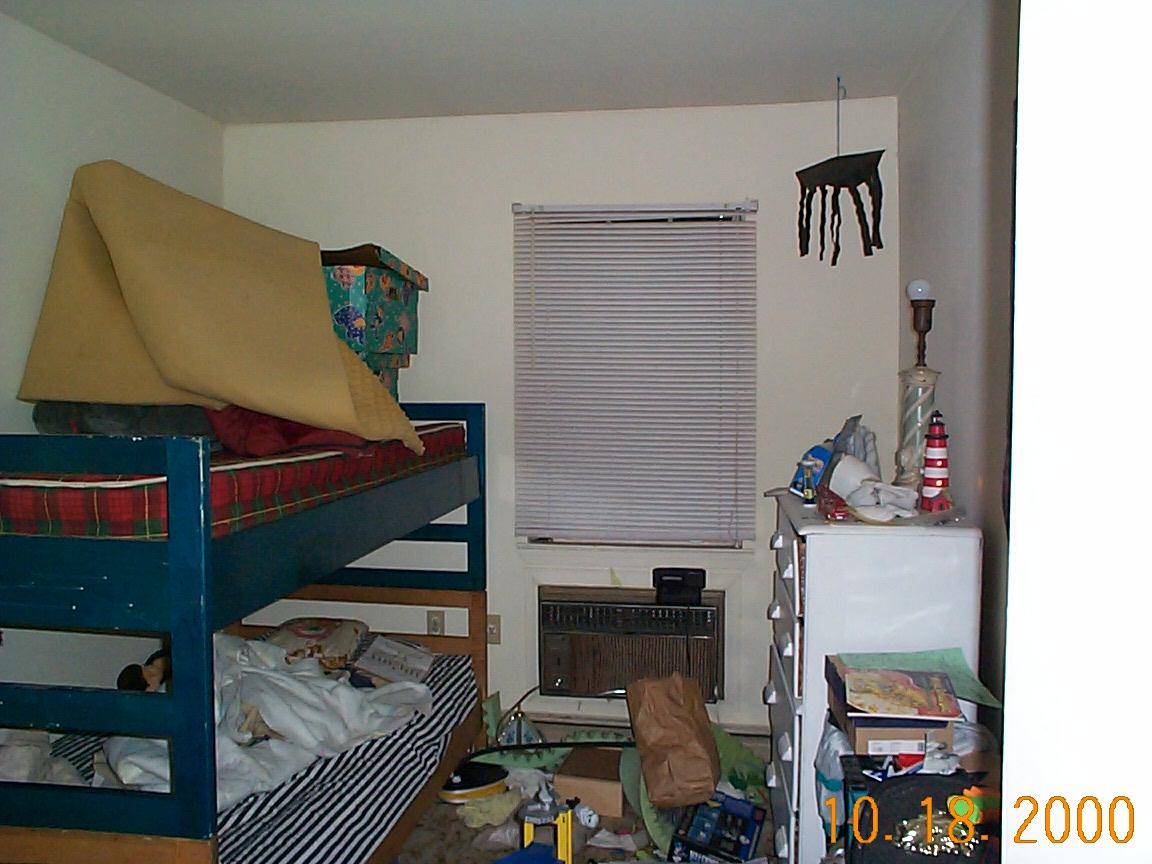
And these are the stairs back down to the living room.
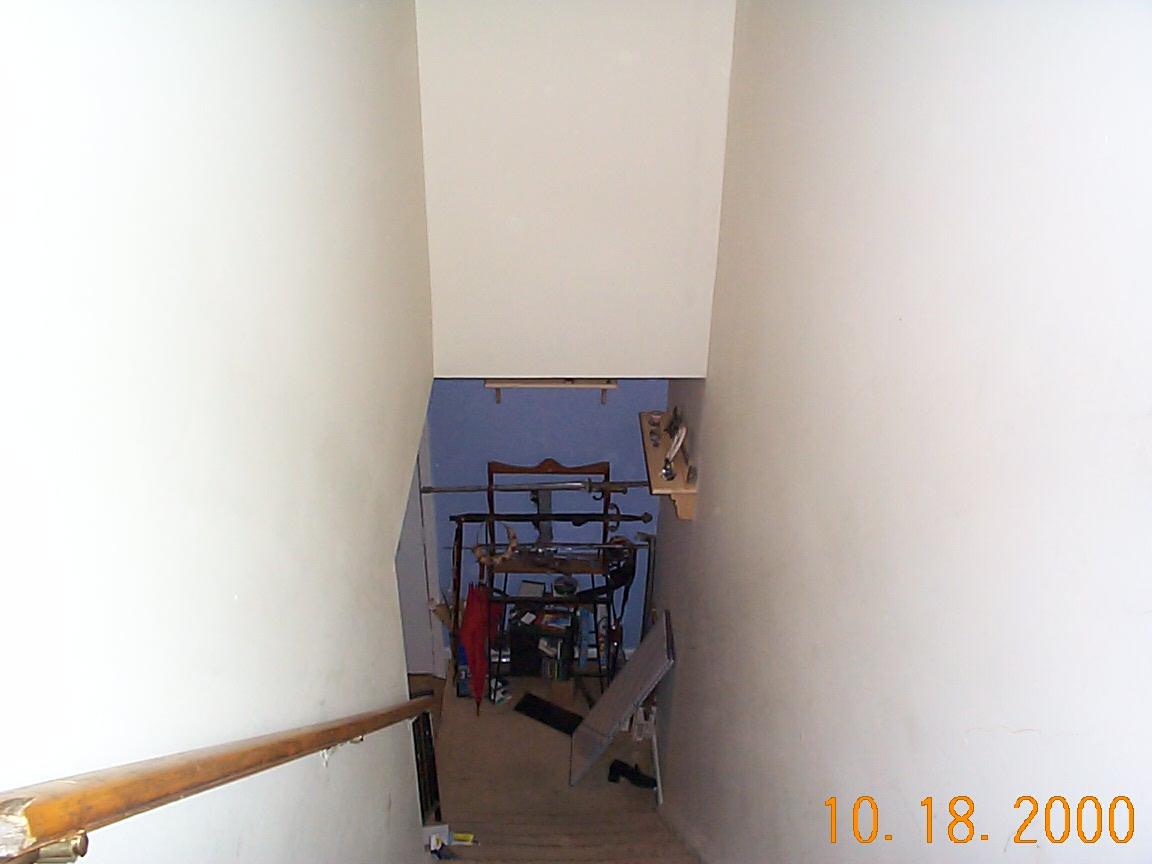
Maeryk told me to charge you extra rent for this, if you want to include it in the house:
