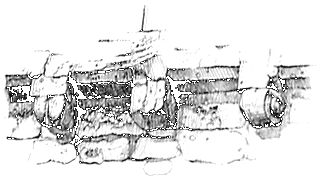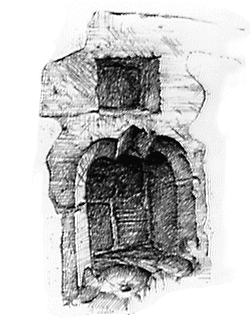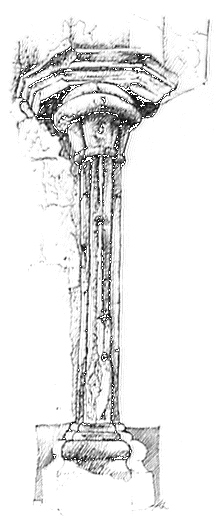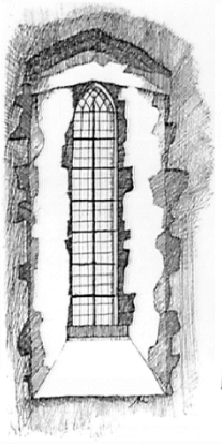

The transepts are more correctly described as transeptal chapels. Most experts agree they were added fifty to a hundred years after the consecration of the Norman church. The normal position for transeptal chapels in a freshly-planned twelfth century church would be directly north and south of the central tower. The unusual placing of these at Saint Winifred's may have arisen from the position of the stair-turret, which would have made it difficult to build a north transept in the standard position.
 In the south transept, also known as the "Priest's Chapel",
there is substantial evidence that this enlargement of Saint Winifred's
took place after the initial construction. The Norman corbels
carved in the nave eaves, visible on the exterior from the south,
were left in place when the wall was breached to make the transept.
If you stand in the south transept facing into the body of the
church and look up, you can see them inside, where the nave wall
was cut away to the height of the arch, leaving the corbel table
untouched.
In the south transept, also known as the "Priest's Chapel",
there is substantial evidence that this enlargement of Saint Winifred's
took place after the initial construction. The Norman corbels
carved in the nave eaves, visible on the exterior from the south,
were left in place when the wall was breached to make the transept.
If you stand in the south transept facing into the body of the
church and look up, you can see them inside, where the nave wall
was cut away to the height of the arch, leaving the corbel table
untouched.
 There is a double piscina, cruet niche or credence ledge, and
aumbry, in the east wall of the north transept, which have been
dated to the thirteenth century, although some experts say they
are of a type generally not found until the early fourteenth century.
An aumbry, also written "ambry", is a niche for storing
holy books, sacramental vessels and vestments. It would have been
secured with a locked wooden door. A piscina is a perforated stone
basin for carrying away the water used in rinsing the chalice
and the hands of the priest. It is generally placed in a niche
on the south side of an altar, as in the later arrangement seen
in the chancel. The cruet niche was for vessels containing wine
and water that had been blessed. A credence ledge is where the
wine and bread for the Eucharist are placed, before consecration.
Fragments of another piscina, described as "Norman",
were found in various parts of the walls during the extensive
restoration work of 1911. The oak used to make the doors of the
present aumbry, inscribed with the names of war dead, was for
several centuries part of the roof.
There is a double piscina, cruet niche or credence ledge, and
aumbry, in the east wall of the north transept, which have been
dated to the thirteenth century, although some experts say they
are of a type generally not found until the early fourteenth century.
An aumbry, also written "ambry", is a niche for storing
holy books, sacramental vessels and vestments. It would have been
secured with a locked wooden door. A piscina is a perforated stone
basin for carrying away the water used in rinsing the chalice
and the hands of the priest. It is generally placed in a niche
on the south side of an altar, as in the later arrangement seen
in the chancel. The cruet niche was for vessels containing wine
and water that had been blessed. A credence ledge is where the
wine and bread for the Eucharist are placed, before consecration.
Fragments of another piscina, described as "Norman",
were found in various parts of the walls during the extensive
restoration work of 1911. The oak used to make the doors of the
present aumbry, inscribed with the names of war dead, was for
several centuries part of the roof.
The transeptal chapels are fifteen feet square, and alone would have almost doubled the available space in the church. But at about the same time, the nave was lengthened also, adding twenty-seven feet westward, nearly tripling the area of this part of the church. The present roof structure of the nave is said to date from this period, although it is not visible. The intersecting ceiling ribs seen from inside the church belong to the next century. The join between the Norman stonework and the thirteenth century extension can be seen most clearly in the exterior north wall of the nave. There does not seem to have been much care bestowed on matching the courses.
 This fourfold enlargement may indicate the population of Branscombe
was increasing, but not necessarily. Church building through the
centuries has experienced periods of great activity, during which
the latest styles or liturgical practices have been introduced
to the grand cathedral churches, before being eventually adopted
at parish level. it is interesting to note the conversion of Exeter
Cathedral's great Norman twin towers into transepts took place
between 1280 and 1291. So it is possible the work on Saint Winifred's
dates from about the same time, although some experts say the
alterations were done much earlier in the thirteenth century,
or when Walter Bronescombe, who may have been born in Branscombe,
was Bishop of Exeter (1258-1280)
This fourfold enlargement may indicate the population of Branscombe
was increasing, but not necessarily. Church building through the
centuries has experienced periods of great activity, during which
the latest styles or liturgical practices have been introduced
to the grand cathedral churches, before being eventually adopted
at parish level. it is interesting to note the conversion of Exeter
Cathedral's great Norman twin towers into transepts took place
between 1280 and 1291. So it is possible the work on Saint Winifred's
dates from about the same time, although some experts say the
alterations were done much earlier in the thirteenth century,
or when Walter Bronescombe, who may have been born in Branscombe,
was Bishop of Exeter (1258-1280)
 The original Norman round-headed arches connecting the nave and
chancel with the tower may have been re-modeled at this time,
to match the new arches to the transeptal chapels. These are carried
on slender clustered shafts of typical Early English type, with
plain, moulded capitals at the top and a circular abacus, or base-plate,
with "water-holding" mouldings at the bottom. Unfortunately,
The arches were subsequently re-built, possibly because they were
not strong enough, in a more massive form than the Early English
capitals were designed for, spoiling the effect. This may have
been in the next phase of building, in the fourteenth century.
The original Norman round-headed arches connecting the nave and
chancel with the tower may have been re-modeled at this time,
to match the new arches to the transeptal chapels. These are carried
on slender clustered shafts of typical Early English type, with
plain, moulded capitals at the top and a circular abacus, or base-plate,
with "water-holding" mouldings at the bottom. Unfortunately,
The arches were subsequently re-built, possibly because they were
not strong enough, in a more massive form than the Early English
capitals were designed for, spoiling the effect. This may have
been in the next phase of building, in the fourteenth century.
If there was a south porch to the original Norman church, no traces
have survived. The masonry of the current porch is similar to
the thirteenth century extensions and may have been built at the
same time, although the unusual arch-head could have come from
any period. There are graffiti in the stonework around the door;
mostly crosses of the type pilgrims habitually scratched before
they crossed the threshold.
 Beautiful Gothic "Decorated" windows were installed
in the Exeter Cathedral transepts at the time of the alterations
there, and some historical architects believe the window in the
south transept at Saint Winifred's is of a similar age. The end
wall of the north transept has a window of an older and more common
design. It is a single lancet, ten feet three inches high and
two feet wide, on the outside, with glass eighteen inches across.
Inside, the splay brings the width to about four feet. It is set
high, nine feet six inches from the floor inside. There is no
rebate in the jambs, indicating it was always glazed, rather than
shuttered, as with earlier examples of this design. In the interior
east wall of the south transept are traces of one or two windows
of similar dimensions, leading to the conclusion that the end
window in the south transept was originally of the same design.
Beautiful Gothic "Decorated" windows were installed
in the Exeter Cathedral transepts at the time of the alterations
there, and some historical architects believe the window in the
south transept at Saint Winifred's is of a similar age. The end
wall of the north transept has a window of an older and more common
design. It is a single lancet, ten feet three inches high and
two feet wide, on the outside, with glass eighteen inches across.
Inside, the splay brings the width to about four feet. It is set
high, nine feet six inches from the floor inside. There is no
rebate in the jambs, indicating it was always glazed, rather than
shuttered, as with earlier examples of this design. In the interior
east wall of the south transept are traces of one or two windows
of similar dimensions, leading to the conclusion that the end
window in the south transept was originally of the same design.
This theory is further born out by the fact that, below the present south window on the outside wall, is a small buttress, which has evidently been placed there to shore it up. The insertion of a relatively large and elaborate window after the transept was completed may have disturbed the structural soundness of the wall.
The sudden arrival of so much light in cathedrals and parish churches by the installation of great windows must have been a revolution itself. The earliest Christian shrines and churches still surviving are dark, cave-like places. Even the Normans were not very generous with their windows; the tiny round-headed ones in the tower of Saint Winifred's are typical. Before the transepts were built and the south window put in, stepping inside Branscombe's parish church would have been a very different experience. It was quite probably dark, cold, damp, and perhaps musty with incense, barely masking the scents of the farm. The walls and ceiling are likely to have been covered with gaudy paintings of saints ascending to Heaven and sinners being roasted alive in Hell, all seen dimly in the flickering light of wax tapers and olive oil lamps, burning in niches where statues glinted with gold, silver, and semi-precious stones. A description of the church written in 1307 notes:
`An image of the Blessed Virgin in the Chancel, wearing three rings, one gold and two silver.'
Looming above the nave, there would almost certainly have been a giant carved and painted crucifix, depicting Christ's agony. It was a theatrical atmosphere designed to hold a superstitious and illiterate congregation in awe.
Perhaps the opening up of churches to daylight in the late thirteenth
century was as much a sign of a Church enjoying one of the zeniths
of its cultural and political strength, as it was of progress
in architectural and structural design. From this point on, until
the Reformation, the development of Saint Winifred's reflects
a confidence and indulgence of style, culminating in the magnificent
fifteenth century east window of Bishop Neville.
Drawings © 1996 Angela Lambert
© 1996 Ronald Branscombe branscombe@globalnet.co.uk
 Register now for 1Mb of
FREE! web space with GeoCities.
Register now for 1Mb of
FREE! web space with GeoCities.
 Return to Branscombe Parish.
Return to Branscombe Parish.
 Return to Branscombe Home
Page.
Return to Branscombe Home
Page.
 This page last updated: 15 August 1996 09:55:52
This page last updated: 15 August 1996 09:55:52