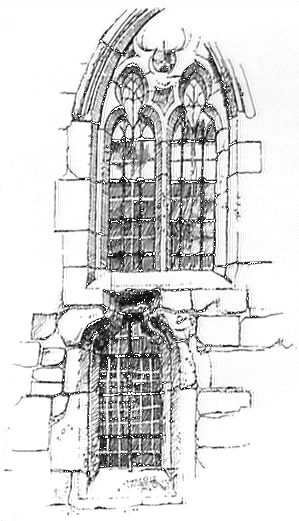

The chancel is early fourteenth century, except for the east window. It measures thirty feet long and sixteen feet wide. its construction reflects a period when a fashion for enlarging and rebuilding the tiny Anglo-Norman sanctuaries was sweeping through the land, fueled by an increase in the nation's wealth. The rituals at the heart of the Church were changing, too. More elaborate forms of ceremony were developing which could not fittingly be conducted in the dark and narrow village churches of earlier periods. A description of the church written in 1330, perhaps after the new chancel had been consecrated, notes:
`A good canopy over the high altar.'
 Four windows, two each in the north and south wall of the Chancel,
are all original except for renovated mullions and tracery on
the north side. They are good examples of the Early Geometric
style typical of the early fourteenth century.
Four windows, two each in the north and south wall of the Chancel,
are all original except for renovated mullions and tracery on
the north side. They are good examples of the Early Geometric
style typical of the early fourteenth century.
Below the westernmost windows on both sides, there is a pair of
low side windows, common in medieval chancels. They were blocked
up and hidden in later centuries, but restored in 1911. The internal
masonry string allows for them, proving they were part of the
original plan. it is believed they were shuttered and never glazed.
Their precise use is the subject of much argument, the most common
view being that they allowed people outside the building, such
as lepers, to observe the raising of the Host during mass, and
to receive the holy bread and wine.
Curiously, the south wall of the Chancel is about six inches thicker than the north, possibly because of the fall of the ground towards the stream. This may account also for difference in the external buttresses on the east wall; the southern one is about a foot higher than that on the north side.
The triple sedilia and single piscina in the south wall of the Chancel have cusped ogee arches, and were probably decorated with carved stone canopies. They were almost certainly broken and the recess blocked up, during the Reformation, remaining hidden behind plaster until 1911. The recess is one foot, two-and-a-half inches deep.
A chancel-screen was erected, the base wall of which remains. This was most probably made of wood, but could have been carved stone. The oak railing in place today is of a much later period. The chancel-screen separated the congregation from the area around the altar which was reserved for the priest and his servers. The name chancel is derived from the original cancelli, or screens, which separated the sanctuary from the rest of the church. The rood-screen usurped the role of the chancel-screen from the fifteenth century, and in many churches replaced it.
Outside, the octagonal top stage was added to the stair-turret during this phase, and the great west doorway was probably altered to include the half-window seen today. The roof of the nave was renovated, entailing the removal of the supposed twelfth century ceiling. The dating of the open wagon roof of the chancel and transepts is uncertain, but may belong to this period. There are numerous examples of this type in Devon; they are sometimes called a cradle roof. They are generally made up of curved ribs to simple collared rafters, with every fourth rib projecting a moulding within the general concave surface. The spaces between the moulded members are plastered, and there has been some controversy as to whether this was the original medieval practice or, as is generally believed, the plastering was done in the course of subsequent restorations. At Saint Winifred's the nave ceiling seems to have been repaired or modified again, in the following century.
By the end of this fourth period of building, Saint Winifred's
looked much like it does today, from the outside. Later work was
more in the way of embellishment than fundamental structural change.
Drawings © 1996 Angela Lambert
© 1996 Ronald Branscombe branscombe@globalnet.co.uk
 Register now for 1Mb of
FREE! web space with GeoCities.
Register now for 1Mb of
FREE! web space with GeoCities.
 Return to Branscombe Parish.
Return to Branscombe Parish.
 Return to Branscombe Home
Page.
Return to Branscombe Home
Page.
 This page last updated: 15 August 1996 09:55:52
This page last updated: 15 August 1996 09:55:52