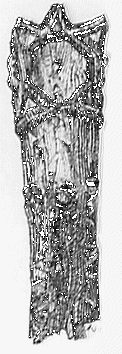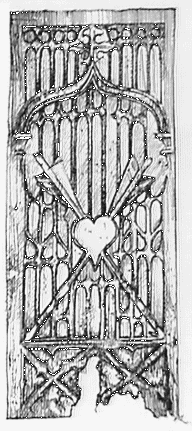

The main additions to the church in the fifteenth century can be dated within six years, as the arms of Bishop George Neville are carved into the great east window and are also to be found on a boss in the intersecting timber ribs of the nave. Neville was what would be described today as a "high flier". He was Lord Chancellor of England at the age of 25, Bishop of Exeter from 1458-1464 and subsequently Archbishop of York, the second- highest church office in England after that of the Archbishop of Canterbury.
His five-light window is a fine specimen, eleven feet across and seventeen feet high, made of the best Beer stone. The sill is eight feet from the ground, unusually high, but the same height as all the other chancel windows. Neville's arms can be seen on the northern termination of the hood mould. The other terminal bears the arms of his see. When new, it would have been filled with stained or painted glass.
Possibly at the same time, a second window was inserted into the south side of the twelfth century nave wall in the so-called Perpendicular style. It probably replaced a Norman lancet. It has three lights and is transomed, but the tracery bald and meagre in comparison with the east window. It has also been clumsily repaired.
Architecture specialists say popular period labels, such as Decorated, Perpendicular, Early English, are misleading when applied to churches like Saint Winifred's, because a clear demarcation of styles never really existed in Devon, where the evolution of architectural form was continuous, and the so-called "styles" merged and overlapped.
This period may have seen the construction of the rood-screen, which stood between the nave and the tower. Rood is the medieval English word for the cross on which Christ died. All churches at this time were furnished with a large crucifix, carved and painted, that was erected on a platform called a rood-loft, or suspended in the archway leading from the nave into the choir. In Saint Winifred's the choir is the base of the tower. Some roods gained a reputation for miracles and were the object of pilgrimages. A popular oath of the time was "By the Rood!". Another was "By Goddes bones!".
Rood-screens were usually made of wood, as elaborately carved as the parish could afford, but sometimes they were made of stone. The arch between the nave and the tower in Saint Winifred's has evidence of the former rood-screen's presence. A series of deep holes drilled upwards into the stone are almost certainly sockets for wooden poles that supported the screen and rood. The crucifix was either suspended above the screen or, more likely in this case, mounted on the loft.
The Reverend Charles Scriven, writing in 1869, said that all churches in the district around Exeter formerly had celures, or canopies, over the head of the great rood. One still remaining at Hennock has its original colouring of blue and gold, with suns and stars.
 There would usually also be painted and gilded statues of the
Blessed Virgin Mary and Saint John the Evangelist, forming a tableau.
A doorway can still be seen in the turret-stair, about twelve
feet from the floor of the tower, probably giving access to the
loft. A fragment of an ancient rood, discovered in the old vicarage
woodshed, can be seen on the south side of the arch. it is been
calculated that, full-size, it would have filled the chancel archway.
It may be part of Saint Winifred's original rood, which is likely
to have been broken up at the time of the Reformation. If so,
it is a very rare survival in English churches. There are restored
examples of rood-lofts with crucifixes at Ashburton, Dartmouth
Saint Saviour and Kenn.
There would usually also be painted and gilded statues of the
Blessed Virgin Mary and Saint John the Evangelist, forming a tableau.
A doorway can still be seen in the turret-stair, about twelve
feet from the floor of the tower, probably giving access to the
loft. A fragment of an ancient rood, discovered in the old vicarage
woodshed, can be seen on the south side of the arch. it is been
calculated that, full-size, it would have filled the chancel archway.
It may be part of Saint Winifred's original rood, which is likely
to have been broken up at the time of the Reformation. If so,
it is a very rare survival in English churches. There are restored
examples of rood-lofts with crucifixes at Ashburton, Dartmouth
Saint Saviour and Kenn.
 The interior of Saint Winifred's would certainly have been highly
decorated throughout this period. The nave walls would have been
painted with highly-coloured images of Christ and Satan, visions
of Heaven and lurid details of eternal damnation. These would
have been renewed and changed over the centuries. For an illiterate
congregation to whom the Latin mass, learned by rote, may have
been a mystery, the pictures were essential visual aids for telling
and learning the Scriptures. Most parish churches have no traces
of these paintings, but several fragments have survived in Saint
Winifred's. The most substantial is part of a mural dated to about
1450, discovered in 1911, which can be seen on the north wall
of the nave, by the gallery. It measures seven feet by five feet,
and is thought to be part of an illustration of the Seven Deadly
Sins. In this scene, Lust is being condemned. A devil is grasping
a spear which is being thrust through the bodies of the "courting"
couple, lower right. The woman wears a black hat and her veil
is thrown back for kissing. She has a low neckline and what appears
to be a wide, upright collar. The man has a close-fitting coat
with a small upright collar and flowing locks of hair under a
green cap. Such a "Morality" picture is rare in English
churches. The other fragments are smaller and more decorative.
Illustrations of foliage survive on the arch of the recess on
the south side of the nave, and on the arch of the north transept.
The interior of Saint Winifred's would certainly have been highly
decorated throughout this period. The nave walls would have been
painted with highly-coloured images of Christ and Satan, visions
of Heaven and lurid details of eternal damnation. These would
have been renewed and changed over the centuries. For an illiterate
congregation to whom the Latin mass, learned by rote, may have
been a mystery, the pictures were essential visual aids for telling
and learning the Scriptures. Most parish churches have no traces
of these paintings, but several fragments have survived in Saint
Winifred's. The most substantial is part of a mural dated to about
1450, discovered in 1911, which can be seen on the north wall
of the nave, by the gallery. It measures seven feet by five feet,
and is thought to be part of an illustration of the Seven Deadly
Sins. In this scene, Lust is being condemned. A devil is grasping
a spear which is being thrust through the bodies of the "courting"
couple, lower right. The woman wears a black hat and her veil
is thrown back for kissing. She has a low neckline and what appears
to be a wide, upright collar. The man has a close-fitting coat
with a small upright collar and flowing locks of hair under a
green cap. Such a "Morality" picture is rare in English
churches. The other fragments are smaller and more decorative.
Illustrations of foliage survive on the arch of the recess on
the south side of the nave, and on the arch of the north transept.
Pews are a relatively late development in churches. Seating did not become fashionable in town parishes until the fifteenth century, arriving much later than that in country areas. In East Budleigh, the congregation was seated by 1537, according to the date on a bench end there. Previously, it had been the custom to stand when not kneeling, although there were stone benches against the walls in some churches for the use of the aged or infirm. Sexes were strictly separated, with men on the south side of the nave and women on the north.
 There are no records of any pews in Saint Winifred's before 1810,
although pieces of late Jacobean (seventeenth century) oak paneling
were found incorporated into the nineteenth century wall-panels
and pews, which may hint at former seating, which would typically
have been wooden benches with paneled ends.
There are no records of any pews in Saint Winifred's before 1810,
although pieces of late Jacobean (seventeenth century) oak paneling
were found incorporated into the nineteenth century wall-panels
and pews, which may hint at former seating, which would typically
have been wooden benches with paneled ends.
Drawings © 1996 Angela Lambert
© 1996 Ronald Branscombe branscombe@globalnet.co.uk
 Register now for 1Mb of
FREE! web space with GeoCities.
Register now for 1Mb of
FREE! web space with GeoCities.
 Return to Branscombe Parish.
Return to Branscombe Parish.
 Return to Branscombe Home
Page.
Return to Branscombe Home
Page.
 This page last updated: 15 August 1996 09:55:52
This page last updated: 15 August 1996 09:55:52