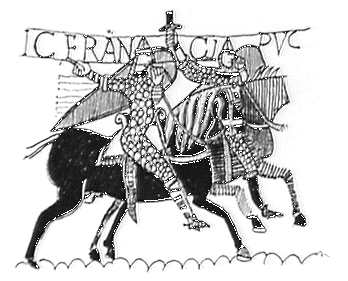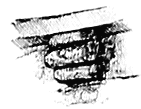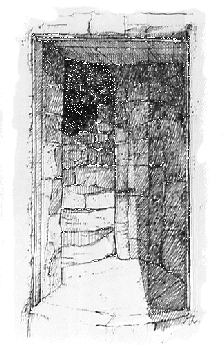


The square tower of Saint Winifred's is twelfth century, as is about fifteen feet of the nave walls to the west of the tower. Some historians date it to the period immediately after the 15th of August 1148, when the Canons of Exeter became the rectors of the parish. It is one of only four completely Norman towers in Devon. The others are at Cockington, Otterton and South Brent.
 The
square-cut Norman stonework is quite distinctive when viewed from
outside, and both the tower and nave section feature carved corbel-heads
under the parapet and eaves. The battlement-style parapet of the
tower and the hexagonal top segment of the external stair turret
are of a much later period. it is thought the tower may have originally
had a short, pyramid-shaped spire, thatched like the main roof.
Some experts feel the turret-stair is a later addition, others
believe it is the same age as the tower itself. The lower courses
of the turret masonry are not bonded with the tower, which may
indicate it was constructed afterwards.
The
square-cut Norman stonework is quite distinctive when viewed from
outside, and both the tower and nave section feature carved corbel-heads
under the parapet and eaves. The battlement-style parapet of the
tower and the hexagonal top segment of the external stair turret
are of a much later period. it is thought the tower may have originally
had a short, pyramid-shaped spire, thatched like the main roof.
Some experts feel the turret-stair is a later addition, others
believe it is the same age as the tower itself. The lower courses
of the turret masonry are not bonded with the tower, which may
indicate it was constructed afterwards.
Alternatively, it may mean the foundation courses of the tower are older than the Norman structure. The need for such an elaborate spiral staircase at all at this early date is puzzling, as bells were a rare luxury in small parish churches.
The tower rises in three stages, marked on the outside by protruding masonry courses about nine inches thick. Each stage is slightly larger internally than the one below, but smaller in height. At ground level, the internal dimensions are fifteen feet three inches, while within the parapet they are nineteen feet seven inches. The total height is fifty-five feet. The base diameter of the stair turret is eight feet and the later octagonal top segment brings it nine feet higher than the tower.
Of the three windows on the western and eastern faces of the tower, only the centre ones are original. They are narrow, round-headed lights, as in the two upper stages on the south side. On the north side there is an original window at the ground stage. The ground-floor window in the south face is modern, although there is some evidence it may have replaced an original, larger window. A report on the church written in 1301 comments:
`the large window of the tower was much broken and the smaller tower windows lacked glass ... their repair pertained to the parishioners'
Below this, on either side, traces of two doorway-like openings with pointed arch-heads can be seen from the outside. These are of a later date than the tower, and their purpose is not clear. They may have been made as temporary entrances when the nave was being lengthened and the transepts built, in the thirteenth century.
 In the centre stage of the tower there are two large blocked-up
doorways facing east and west, visible only from inside the church,
as they are within the gables. Their purpose seems to have been
to give access into the spaces above the flat ceilings which would
have been typical for the twelfth century sanctuary and nave.
They open from a central tower-chamber that was possibly the original
vicar's residence. If so, it is one of only fourteen remaining
in the country. Here, for about a century, until a parsonage house
was built at the other end of the valley, the vicar would have
lived, and watched over the high altar from a small aperture that
can be seen from the chancel floor. There may have been further
rooms in the roof spaces. The door of the entrance from the newel-stairway
was closed by a great bar of timber from within, the socket holes
of which still remain.
In the centre stage of the tower there are two large blocked-up
doorways facing east and west, visible only from inside the church,
as they are within the gables. Their purpose seems to have been
to give access into the spaces above the flat ceilings which would
have been typical for the twelfth century sanctuary and nave.
They open from a central tower-chamber that was possibly the original
vicar's residence. If so, it is one of only fourteen remaining
in the country. Here, for about a century, until a parsonage house
was built at the other end of the valley, the vicar would have
lived, and watched over the high altar from a small aperture that
can be seen from the chancel floor. There may have been further
rooms in the roof spaces. The door of the entrance from the newel-stairway
was closed by a great bar of timber from within, the socket holes
of which still remain.
The two original interior arches of the tower at ground level, to the nave and chancel, have been altered. They would have undoubtedly been typical Norman round-headed arches, like those that can still be seen at Crediton, and lower by several feet. They may have been re-shaped during the re-building of the fourteenth century, when the transepts were inserted. The ground plan of a small Norman parish church like this was typically set out in squares proportionate to the dimensions of the tower, and there is evidence this scheme was adhered to in the original design for Saint Winifred's. The foundations of the western wall of the Norman nave were rediscovered during restoration work in 1911, and confirmed that its total length was nineteen feet four inches, with a width of twenty feet, or one-and-a-half squares. The foundation of the eastern end wall of the Norman sanctuary has not been found, but if it followed the plan, it should have been a half-square, or about seven feet six inches long, and the same width as the tower. This may not seem very large when paced out in church today, but is consistent with Anglo-Norman proportions of the time. The sanctuary, or chancel, little more than a bay really, could have been either square-ended or curved.
This would give us dimensions for the original late twelfth century
church of just over forty-two feet long and fifteen feet wide
internally, with a fifty-foot tower. A tiny building, but impressive
in a world of one-roomed mud and thatch dwellings, and large enough
to hold the congregation of the time, which may have been as few
as fifty souls. The Norman structure is of locally-quarried sandstone,
including the window dressings, mullions and door dressings. It
has been patched and strengthened considerably over the eight
hundred years it has been standing. The positioning of the transepts
to the west of the tower is highly unusual, and probably belongs
to the next stage of building.
Drawings © 1996 Angela Lambert
© 1996 Ronald Branscombe branscombe@globalnet.co.uk
 Register now for 1Mb of
FREE! web space with GeoCities.
Register now for 1Mb of
FREE! web space with GeoCities.
 Return to Branscombe Parish.
Return to Branscombe Parish.
 Return to Branscombe Home
Page.
Return to Branscombe Home
Page.
 This page last updated: 15 August 1996 09:55:52
This page last updated: 15 August 1996 09:55:52