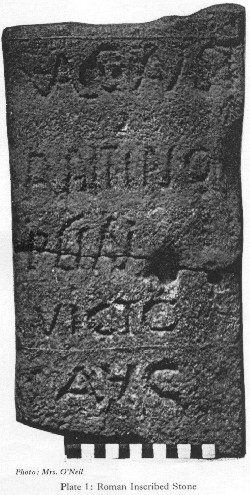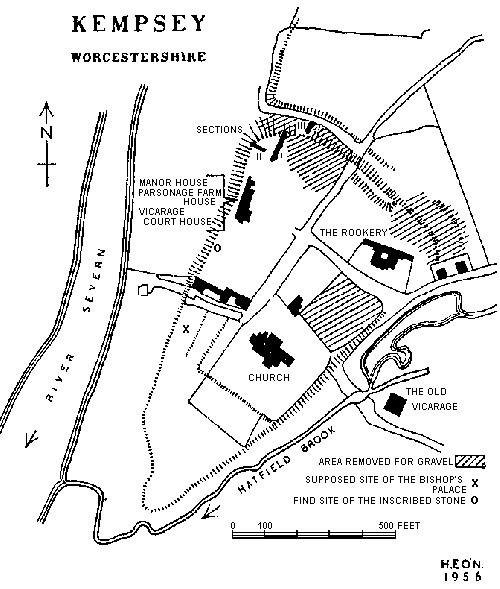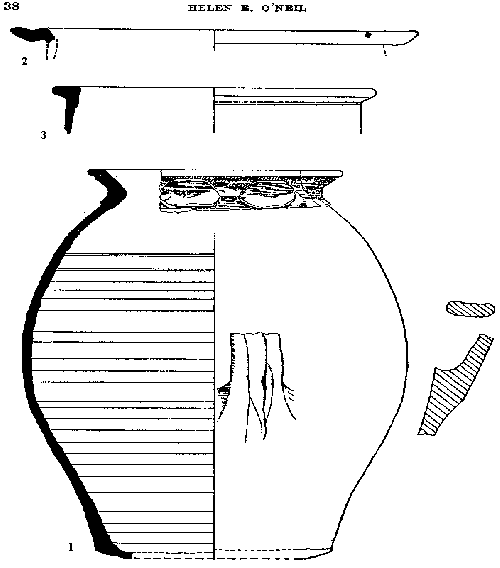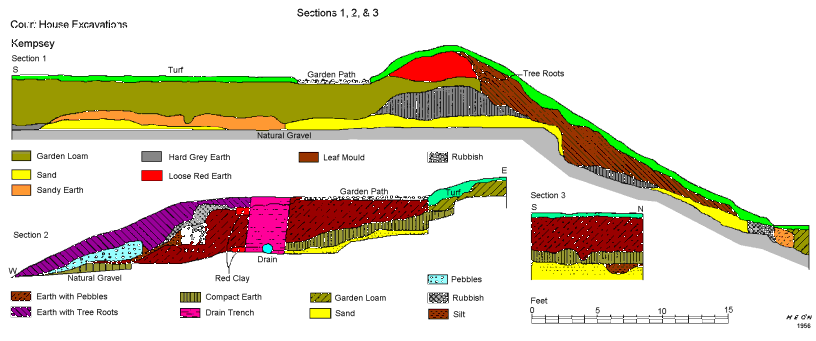|
Fig. 3
Page 41
ground, formerly part of the garden of Court House, appeared to be built up into a formidable rampart.
The second trench, Section II, was across the west bank to examine its construction.
The third trench, Section III, was to locate the position of the ditch outside the northern rampart in that part of the area destroyed by the gravel digging of 1836.
SECTION I. (Fig. 3)
The trench, running south to north, was 62 feet long, 35 feet of which was on the summit of the gravel terrace and 27 feet down to the base of the bank. Bounding the edge of the terrace is a small retaining bank planted with trees. It is 2 feet 6 inches high and 9 feet wide.
The levels of soil encountered in the trench on the terrace were few, consisting of a deep deposit of garden loam below a shallow turf line. The garden loam lay for 17 feet at its southern end on a disturbed mixture of sandy earth but below this and elsewhere along the trench pinkish sand on undisturbed gravel constituted the natural sub-soil. It was not easy to differentiate between levels in the garden loam as deep cultivation had taken place. Three levels of finds however were noted; in the upmost one, sherds, roof tiles, earthenware with bright brown glaze with white slip pattern and one clay pipe were found. At a depth of 18 inches, late 17th or early 18th century Staffordshire salt glaze ware, black lustre ware, earthenware with bright brown glaze and one sherd of a bell-mouthed jar in a late medieval style (Fig. II, 2) and two clay pipes were found. At a depth of 3 feet 9 inches, concentrated at the south end of the trench and resting on the natural, were many sherds of an earthenware pitcher decorated round the neck with a pattern of thumbmarking, of 17th century A. D. date. (Fig. II, 1.) Mixed with them were five sherds of c. 13th century A. D. and three others of a light red ware one of which could be of Roman date. In all three levels broken red roof tiles were present but the greatest amount was in the lowest level.
The small retaining bank was constructed with loose reddish earth mixed with some gravel and lay above a level of the garden loam. It had the appearance of very recent construction. A sherd in the red filling was of red earthenware with a bright brown glaze while a sherd in the garden loam below was of a similar earthenware but with a purple glaze. Below these levels was a layer of a compact dry grey soil, the original surface on the natural gravel, but here piled up into a bank on the edge of the gravel pit below. Northward of the retaining bank there was a steep drop (c. 14 feet) to the base of the bluff, exposing the extent of the gravel working. The gravel had been cut away in a straight face to a depth of 3 feet and below that into a slope stretching for 18 feet. Deposits of modern rubbish and cinders were found at the end of the trench at the bottom of the terrace and
Page 42
beyond that the cultivated garden was once more encountered. No finds were made in the trench descending the bank. It was clear that the north-west corner of the earthwork had been completely removed as stated by Jebez Allies. A date for the erection of the retaining bank on the edge of the bluff may be gathered from the following facts and gives a date for the earthenware vessels with bright brown and purple glazes found in the make-up of the bank. The bank is part of a scheme of landscape gardening, as it is accompanied with sloping paths, flights of steps and the revetting of the high bank with staddles and other ornamental stones. This work could not have been carried out before 1835 as the gravel pit was only opened then. The Rev. R. C. Purton, living in the Vicarage (now Court House) from 1895, mentions a square of earthwork near the house, presumably mistaking the retaining bank as part of it. There is also the information that the Parsonage farm-house becomes the vicarage, c. 1875.1 Therefore a late mid-Victorian date for the landscape gardening, when the house and garden became a gentleman's residence, seems justified. A similar date too can be given the earthenware while the trees growing on the bank are considered to be some 80-90 years old.
SECTION II. (Fig. 3)
The trench, running east to west, was 37 feet long and was dug at right angles to Section I, across the west bank near the north-west angle of the earthwork. Evidence from the trench was disappointing as the bank at this point had been mutilated by the laying of modern drainage and the insertion of a poorly built revetment wall on the brow of the bank. At the east end of the trench on the summit of the gravel terrace and below the loose top soil, the filling was of undisturbed sandy earth resting on a level of loose or as called locally "moving" sand. The deep garden loam of Section I was not present. Further down the slope the filling was of a harder and more compact earth, while a deposit of the compact dry grey soil similar to that found on the natural gravel in Section I was present bordering the "moving" sand on its downward edge. There was more disturbance by deposits of rubbish of modern building material at the west end of the trench. The bank here was thickly planted with a row of fine chestnut trees and as these were scheduled for preservation disturbance of their roots had to be avoided, thus hampering further excavation. An interesting phenomenon was observed in connection with the area dug for the drain; here the rootlets of nearby trees filled the looser earth only, defining clearly the limits of the trench for the drain. The natural gravel terrace was just located towards the west end of the trench. The revetment wall, 1 foot six inches high and 2 feet wide, was built of blocks of new red sandstone. It stood two courses high and was
Notes
1. The atrocious red brick additions to Court House belong to this period.
Page 43
only faced outwards, being roughly backed with rubble and set into the earth bank behind. Amongst the rubble used in the wall were fragments of red roof tiles and bricks. Only one sherd of red earthen ware was recovered from the trench, coming from the disturbed filling of the drain.
SECTION II. (Fig. 3)
A short trench 8 feet 6 inches long was opened just within the southern hedge of the lane running down to the Severn, to the north of the earthwork. The ground here had been worked for gravel and subsequently leveled for a garden and only faint indications remained suggesting the line of a ditch and base of a rampart. Excavation showed two layers of earth fillings below the top soil. The upper layer was of brown earth mixed with grey pebbles and the lower of a compact sandy earth resting on a deep layer of natural sand. At the north end of the trench a small drainage gully filled with a soft dark silty earth had been cut into the sand and its sides coated with a thin layer of hard brown clayey earth. The form of the gully was clearly cut in a U-shape, 2 feet wide at top to 12 inches at bottom and 9 inches deep. The bottom of the gully lay 4 feet 9 inches from present ground level. Further excavation northwards was not possible owing to the hedge and the lane. It can be assumed that the gully would occupy the centre of the bottom of the original ditch.
It was quite clear that the gully was an original feature as there were no indications of disturbance through the two upper layers above it. Except for a few finds, such as a fragment of a brown earthenware ink jar and some red roof tiles in the surface soil, the only stratified find was one sherd of a hand-made black vessel of Early Iron Age date. It came from a position just over or just in the filling of the gully but was only seen after it had been thrown out from the trench. The small amount of evidence gained from this trench suggests that the original ditch may have been a wide shallow one with layers of silting still remaining. The presence of this type of gully in a ditch, however, is a problem.
Finds:
Pottery
Fig. 2. No. 1 (5/1)1. Pitcher, red earthenware, well made, hard paste. Height 15 inches, rim diameter 7½ inches, base diameter 7 inches. Large thumb marking decoration around neck. Orange glaze on red. The glaze is spread on the top of the rim and within to one inch depth. On the exterior from the neck downwards for c. 8 inches. The interior is only glazed on the bottom and for three inches upwards. Well marked rilling on interior. Lower portion of a handle found but its position on the pitcher missing but the join somewhere below the glazed area. Slightly sagging base. A probable spout. Enough sherds recovered to draw a section from rim to base. From the lowest level of garden loam at the south end of Section 1. 17th century A.D.
1 The figures in brackets refer to the sherd numbers.
Page 44
Fig. 2. No. 2 (5/2). Flanged bowl, red earthenware, hard paste, of medieval type. Rim diameter 9½ inches. c. 13th century A.D. From lowest level of garden loam at south end of Section 1.
From the same level came four other sherds of a similar date representing four different vessels, on sherd of which was a thin black hard ware. Three more sherds of a red ware (5/7 5/8 5/9) Mr. Graham Webster considered as possibly of Roman make but the writer thinks that only (5/7) is. It was noticed that the 17th century Staffordshire salt glaze ware on losing its glaze appeared similar to two of the above sherds.
Fig. 2. No. 3 (2/3). Bell-mouthed jar, buff ware, hard paste. Rim diameter, interior, 10 inches. 17th century A.D. From upper levels of garden loam of Section 1.
From Section III. Not illustrated.
One sherd, from body of hand-made vessel, black, fairly soft paste with small crushed grit and larger particles, some quartz. The paste can be matched from Early Iron Age sherds from Salmonsbury Camp, Bourton-on-the-Water, Glos. It is similar to ware from Bredon and Sutton Wells.1
1 "The excavation of the Iron age Camp on Bredon Hill", Glos. Arch. Journal, XCV. "Excavations at Sutton Wells, Herefordshire", Arch. Journal, CX.
Plate 1

© 1999 -
Andy Morrall
Last updated 15th August 1999.
E-mail: andymorrall@geocities.com
This page hosted by  Get your own Free Home Page
Get your own Free Home Page

 hits since 9thSeptember 1999. hits since 9thSeptember 1999.
|



