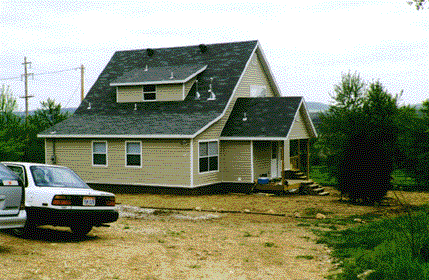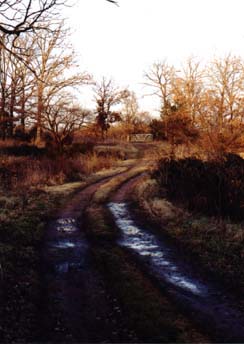

You can follow the progress of our new house, which is being built outside of Fayetteville, Arkansas, on 3 acres of land. Above is the view to the south from behind the house site. You can see Susan just to the right of center of the picture -- she is standing near the front of the house site. This picture was taken in December, 1998.
 |
|
|
|
Sunday, April 30, 2000Finally, here are some more recent photos. We've moved (Apr. 2), closed (Apr. 7), and actually have some grass growing in the yard (though not showing in these photos). There's still a lot of stuff sitting around waiting to be unpacked and put away, but we're getting it done. It feels great to be in the house finally and we're really enjoying being out of town. There's lots of mowing to do and lots of work in the yard. There are still a couple of minor tasks to be done by the builder before we can really say we're DONE, but it's very close. It still seems a little hard to believe that it actually happened, especially looking back to the earliest entries and photos. Thanks for checking in throughout the past year. This may be the last update for a while -- I'm not sure whether I'll keep maintaining this part of the website. Maybe we'll start a garden site next! [I've taken the earlier thumbnails off this page since it was getting very slow to load. You can still see all of the photos by clicking on the date links below.] Tuesday, March 21, 2000Still no new pictures, but the next set you see should be a finished house (knocking wood as I write this). By the end of this week everything inside should be done. Since the last entry we've gotten vinyl floors, plumbing fixtures, lights, and carpet. The electric and water are both on and we have a septic system. We still have brick trim to be done, air conditioning unit to install outside, and grading/filling around the house. We have to close by April 7 so we're hoping these last details will be done by the end of next week (just to have a little breathing room). Everything looks great inside and we spent last weekend hanging miniblinds. We're planning to do our big move the weekend of the 31st and are packing in earnest. Wednesday, February 23, 2000I don't have any new pictures yet, but will soon. Trim is done and as of yesterday all the interior painting is done. It looks very sharp. The cabinets have been stained and varnished and are beautiful. We should get countertops next and then stain and polyurethane for the wood floors. Maybe some finish plumbing as well. We've locked in our interest rate (Feb. 7) so we have to be done in 60 days. Thursday, February 3, 2000Pictures here are all interior shots, mainly of new cabinets and wood floors. They look just great! Trim gets started next. Saturday, January 29, 2000Richard took these pictures with his digital camera on 1/27/00. We had a big snow that piled up quickly and was very slick. Everyone was taken by surprise and there were lots of traffic jams and wrecks trying to get home from work. So even while we're stuck in town, we can see what the place looks like in the first snow of 2000. We were supposed to get septic and wood floors started this week but everyone is snowed in -- let's hope a lot happens next week. We should also get cabinets next week and maybe some trim started. Wednesday, January 19, 2000Lots has happened since the last update but you can't see much of it from the outside. We do have finished porches with rails and stairs -- it's great to be able to walk out on the front porch. Rough plumbing and electric are done. Insulation is in, sheetrock is hung with mud and tape and I think they will texture tomorrow. The thermostat was installed today so we can turn on the heat tomorrow -- it's supposed to be down in the teens tomorrow night. We've met with the cabinet man and should have those in a week or two. We're starting to think about locking in our interest rate before they go any higher. Tuesday, December 21, 1999I've been lazy and haven't updated in a while, but the view from the outside hasn't changed very often or very much. The photo above from 12/10 shows the house fully roofed and sided and that's probably what it will look like for a while (until the brick and porches are done). A lot has been going inside and underneath, though. Heat and air is done, rough plumbing is almost done, and electric is to start this week, hopefully. The water and gas lines from the road to the house have been dug and laid. We've been picking out light fixtures and trying to decide about the location of outlets, etc. Sunday, November 21, 1999This week was spent finishing the roof rafters, putting on the roof decking, and starting installation of windows and doors. Sunday, November 14, 1999Framing has only been going for 2 weeks and already it is a house! They've spent most of this past week on the roof, and it appears that all that is left is the front porch roof. It looks very tall now that the rafters are on. Wednesday, November 10, 1999Monday, November 8, 1999Thursday, November 4, 1999Framing started a week ago and it's going fast. Today we were able to go upstairs and stand on the second floor. We're going to have some great views. Thursday, October 28, 1999Sunday, October 3, 1999We are out of the ground. The footings were dug and poured 9/21/99, concrete block was delivered the next week and as of yesterday we have a fairly complete foundation wall up. It's starting to look like a house! We've picked out siding and brick colors as well as floor coverings. |
|
|
|
|
|
Sunday, August 22, 1999Time passes. Fingers are crossed. Photo at left is from July --- note new electric pole on the left. (Click on the thumbnail to see larger version.) Wednesday, June 9, 1999We closed on our construction loan (and the sale of our Wheeler property) on Friday, May 28. Since then, we've been taking care of various things -- insurance, utilities, etc. We have a water meter, and as of today, an electric pole (as well as a good case of chiggers)! Start date has been put back to around the beginning of July. Maybe we'll be in by Christmas? We hope we don't get caught by rising interest rates. Maybe by the end of the year they will have dropped again. Sunday, April 25, 1999Looks like it's a GO! The appraisal should be done by now, and we've taken our various paperwork to the title company. I'm guessing we should close on the construction loan in 2 weeks or so, but I'm not really sure. Jim Shaddox will be our builder. He hopes to have the house framed by June -- he has a big house to start in June and would like to have ours well on the way by then. If he makes that, then we might be moving in by September/October. We've had to make some compromises to get the cost to come in within our affordable range. The biggest one is on the siding -- looks like it will be vinyl. We're trying to pack a lot of house into 1683 square feet -- the rooms are not big, but there are enough of them. And we'll have 3 bathrooms which will be nice for having company (and for 3 of us getting ready in the mornings). We're starting to look at materials ahead of time, so we'll have plenty of time to make decisions on colors, etc. Luckily, we're also selling our Wheeler property -- finally! So, we have lots of real estate deals to close on in May. The timing seems to be perfect so far. |
|
|
Saturday, April 10, 1999We've met with our builder and have gotten his closest
estimate. It's within our "we-can-think-about-it" range. Now
what do we do? We went to the bank on Friday and it looks
like we're approved (pending appraisal). We're going to
decide by Monday if we want to go ahead. If so, the builder
wants to start soon so he can have it framed by June. |
|
|
Friday, February 12, 1999We've taken the plans to a prospective builder for estimates. We should hear in 2-3 weeks. Can we afford it? We're also cleared for the septic system.
|
|
|
Saturday, February 6, 1999Brenda has finished drawing up the plans and we're very pleased with them. Now we go back to the builders for firm estimates. Click on the links below to look at larger versions of the plans.
|
|
|
Tuesday, January 26, 1999We meet Reba Bailey to discuss the septic system and perk test. She and her backhoe person dig the pit and stake out the lines. We'll get our paperwork from the Health Dept. in a couple of weeks. |
Saturday, January 23, 1999We had a lovely snow last night so I got up early to go out and take some pictures. This is looking down the driveway toward Richard's house (to the south). Click on the thumbnail to look at a larger version. | |
|
|
Thursday, January 21, 1999We meet with Brenda Thiel, who will be drawing up our house plans from my rough plans. |
 |
December 1998We've been to the bank for pre-pre-approval. We are wrangling with details of the house plans. This photo is looking out the driveway toward the road (to the north). |
New Urbanist Homes -- Vintage House Plans, etc.
Hugh's Mortgage and Financial Calculators
Owner-Built House and Barn Kits