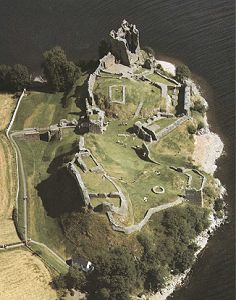

 |
 |
The Tower House
The 4 storeyed house is 15.3m high, consisting of a 16th century hall built over a 14th century basement. The first and second floors provided accommodation for the Lord and his family, while above was a garrett from which sentries could keep watch and give warning of impending attack. Part of the 17th century wall - walk and parapet can still be seen.
Chamber Block, Hall Block, Kitchen and Store
On the seaward side, beyond the watergate, are the basement walls of a domestic range belonging to the later castle. The west curtain wall probably dates from the same time as the Gatehouse.
Watergate
Near the north end of the castles courtyard is the watergate with a rough, segmental arch.
Upper Bailey, Smithy, Dovecot and Keep
A Norman-style motte encircled by stone walls. The western wall of this small enclosure could be the remains of a shell keep built by Alan Durward in the middle of the 13th century. The only other building of which there are traces in this area are a round dovecot and a smithy.
Gatehouse
The Gatehouse with its flanking drum towers, is more or less intact despite its deliberate destruction in 1691. The groove for the portcullis can still be clearly seen. The causeway beyond is partially blocked by fallen masonry from the time it was demolished.
Drawbridge
The Castle consists of an hourglass-shaped double bailey, entered by the Gatehouse on the lardward side. It was defended by a deep ditch, 30m wide and 5m deep, crossed by a stone causeway with the drawbridge.
Nether Bailey
The Nether Bailey is the larger main courtyard to the north, it was created in the late 13th and 14th centuries.