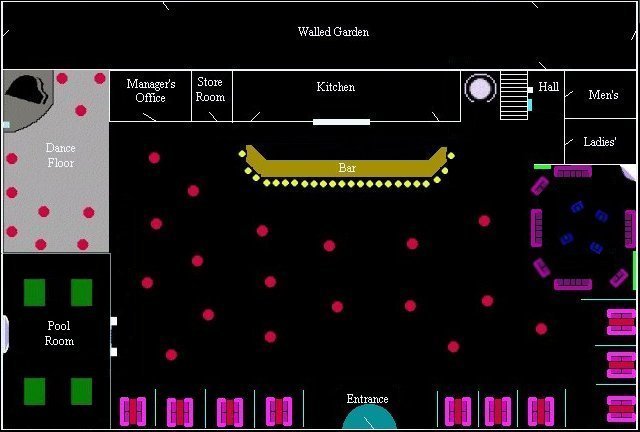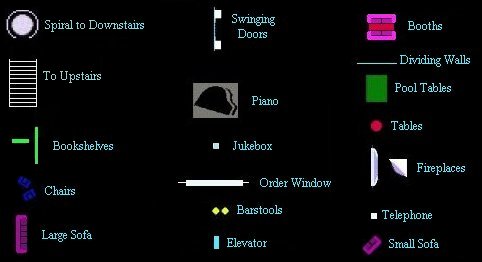History
The Cafe de Minuit was created by Sally in April of 1995. In 1998, due to her busy life,
she was unable to continue tending the Cafe and Nia happily took over. The exchange
became official on February 10, 1998 when Anjou arrived in the Cafe to take over
management.

Description
From the outside, the Cafe de Minuit can look like just about any building you could ever
imagine, in any city you can name. There are only three things about its appearance that never
change. There's a neon sign in a window that reads simply "Cafe de Minuit", the "n" of which tends
to buzz a bit and flicker off and on rapidly. And the entry door is a thick, heavy, intricately
carved oak creation covered in vines, leaves and trees. Those three things, the sign, the window
(which can be any shape or size depending on the building it's on, though nothing can ever be
seen through it) and the door, are always the same no matter the building they're attached to.
Upon entering the building, the first thing you notice is the air of sophistication,
elegance and mystery that seems to permeate the place. That air never fades, no matter how
long you're there or what happens inside.
In the middle of the room is a massive oak bar, the sides and edges hand-carved with
vines, leaves, trees and the occasional pixie or faerie, while the top of the bar is smooth
and polished. It's surrounded by bar stools that never seem to be full.
Small oak tables are set here and there around the cafe proper while booths line the
walls. Vined trellises separate the booths and all tables are covered with red cloths.
Each table also holds a softly glowing lamp perfumed with exotic oils.
On either side of the room, a large fireplace provides heat and atmosphere.
Soft, comfortable chairs and couches sit before the fireplace on the right side of the room,
the walls there lined with bookshelves bearing books of all ages and genres.
On the left side of the room, the fireplace is open faced, the hearth clear to invite
the warming of cold hands or frozen backsides. To the left of that fireplace, a double-swinging
door leads to a room with four antique billiard tables and another fireplace. To the right of it,
a room holds a stage, grand piano, jukebox, dance floor and several small tables.
To the left of the bar lies the door to the manager's office, to the right of it is a double-spiral
staircase that allows access to both the upstairs and downstairs rooms that are available to
rent. The rooms themselves...well, they're special and one just never knows what one's might
look like until they open the door and describe it. There is never a shortage of rooms available,
no matter how many people visit the Cafe. Also in this area is a hallway that contains a telephone
bank, restrooms and the door leading to a vast, walled garden behind the building. The garden
is filled with every imaginable flower, vine and tree, along with ponds, walkways, benches,
rock paths and more.

Layout



Home


