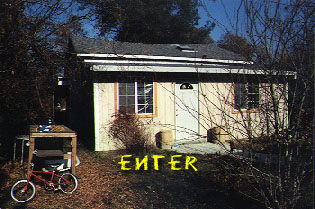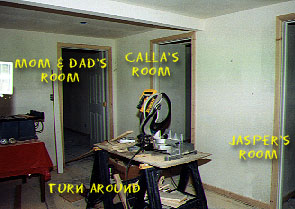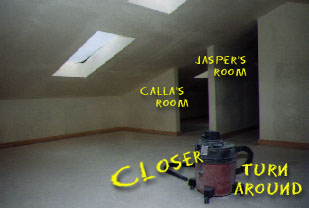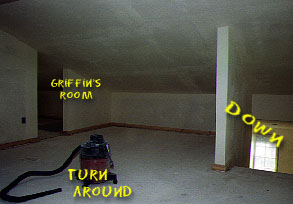|

|
Here's the front of the barn, as of Christmas,
1999. Click to enter and navigate thru the rooms.
As you look at the rooms below, you can
click on 'show update' to see what the most recent additions are,
like paint and light/fan fixtures. Then click 'back to tour' to
wander thru the rooms again.
|
|

|
As you walk in, you can either go up to the
playloft, which is meant ONLY for short folks (and will house the
Nintendo, Legos, train set, books, etc.), or turn right to the bathroom,
or go straight on in, to the family room area. We've put in a ceiling
fan in the entryway, and some light fixtures beyond that.
|
|

|
View looking back at the front
door. You can see the bathroom and closet. If you look at the update,
you can see the back of the garage thru the door, too.
|
|

|
This is the family room or den or whatever.
All the bedrooms come off this area. There are 3 kid rooms to the
right and our room is at the end. There will be a teensy kitchenette...maybe
it should be called a wet bar... In the update, you can kinda get
an idea of the window trim, too-we're not gonna paint it.
|
|

|
You can see how small the area for the kitchenette
is. We will put an under counter refrigerator, a small sink and
a small microwave.
|
|

|
Here's our room. The area to the left is
where the bed will go. Dead ahead is a little sitting area and the
closet to the left of that.
|
|

|
You can sorta see inside the closet (see
the skylight?) on the right here, and the place where our bed will
be. To the left of that window there, is a door to the backyard.
Click here if you'd like to see the
yard.
|
|

|
This one is Calla's room, but they're all
basically the same. There will be a built in desk along the far
wall. Up above is the sleeping loft (if you click on it, you will
actually be taken to Jasper's loft, but Calla's is similar, just
a lower ceiling, cuz Jasper has the center of the building's peaked
roof), which can only be gotten to from the playloft upstairs. We
got really cool fans for the kids' room-they have wire mesh instead
of glass around the bulbs.
|
|

|
Looking out from the desk area - small closet
on right. The door opens to the family room area
|
|

|
Jasper's loft - there will
be railings. ;-) This is just enough room for a mattress on the
floor and a small table (perhaps) next to it. Each loft has a skylight,
and an exhaust fan to keep the heat down in the summer.
|
|

|
The playloft - we plan to put bookshelves
around the room wherever we can. There are 2 skylights here. If
you're really tall, the only place you can stand is under the upper
skylight. This is definitely a kids' room.
|
|

|
The room on the left is Calla's loft, Jasper's
is on the right. Griffin's is further to the right.
|
|

|
The loft will be carpeted and maybe have
a floor pillow or two. We don't plan on any furniture-there's just
not enough room. The area next to Griffin's loft will have a table
for trains or legos. To the right of the stairs here, will be the
TV/VCR/Nintendo area.
|
|
|







