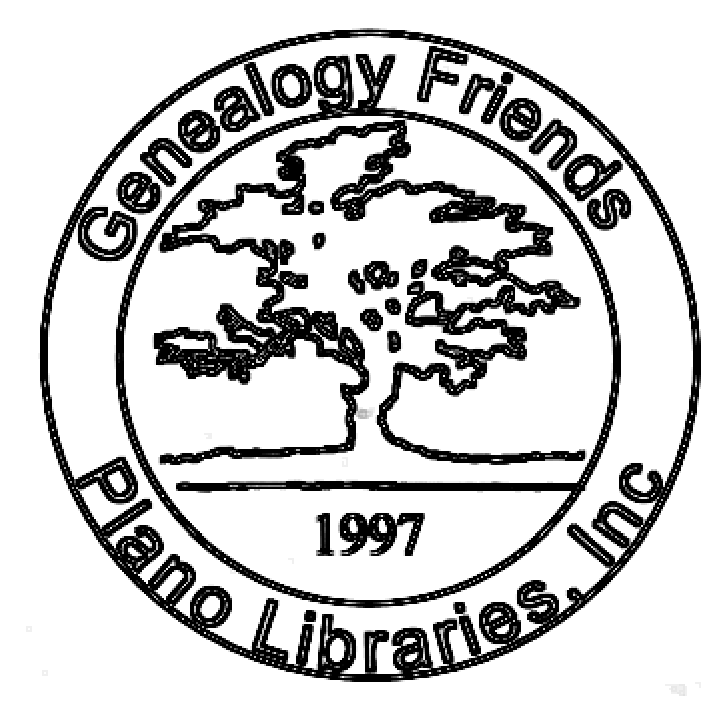THE BURTON HOUSE
McKinney Courier
Gazette.
The Burton House has probably produced as many stiff
necks, in proportion, as the Sistine Chapel in Rome. The urge to walk with head
craned back to examine the oil paintings covering the ceilings is hard to
resist, and they and the contents of the rooms they adorn have brought visitors
from everywhere.
The house was build in 1908 and occupied thereafter by Dr. and Mrs. E. L.
Burton. It was Mrs. Burton who commissioned Peter Plotkin of New York to paint
the ceilings. The work took nine months and at its conclusion the reception
hall, parlor, library, and dining room were vast canvases in various themes and
rich colors, echoed by jewel-like oriental rugs.
The reception hall features a larger than life seraphic figure in roseate robes
with cherubim in abundance. To the left is the parlor, to the right the library.
A tall statue fashioned as a lamp graces the newel post of the stairway to the
right beyond the double sliding doors that open into every room.
Straight ahead is the dining room flanked by twin antique wine cabinets of oak.
The hunting theme is used in the dining room paintings - a dogs, ducks, outdoor
scenes. The arched stained glass window at the end of the room is veiled with
sheet curtains and a light green oriental rug covers the floor. The objects on
and in the variety of servers, buffets, and cabinets send antique dealers into
ecstasies, as do the mantels in each room, every one different. The one in the
dining room has glass enclosed shelves for displaying delicate objects.
In addition to the rooms enumerated, the downstairs also has a breakfast room
and kitchen, and upstairs there are four bedrooms and a solarium. Upon the death
of the elder Burtons, Mr. and Mrs. Grover Burton continued to live in the home,
which is listed as 132 S. Tennessee but has the main entrance on Davis, marked
with a charming statue from Italy.
Mrs. Burton (Lucille) retired this year after 34 years as a special education
teacher, 23 of them here. One of her favorite belongings is an elephant table
made by a group of her students that is placed by a chair in the library.
With retirement the Burtons and Fluffy, the cat, can spend as much time as they
wish, surrounded by beauty, and continue to note the involuntarily flung-back
head and gasp of admiration from friend and stranger alike on entering their
unique home.
Historical
marker, 1991.
BURTON HOUSE
COMPLETED IN 1910, THIS HOUSE WAS
BUILT FOR PROMINENT BUSINESS AND
CIVIC LEADERS NEWTON A. BURTON
(d. 1955) AND LAURA (WALLACE) BURTON
(d. 1964). DESIGNED BY J. E. COOPER
(d. 1936), THE ONE-STORY ECLECTIC
STRUCTURE FEATURES ELEMENTS OF
THE BUNGALOW, CLASSICAL REVIVAL,
AND AMERICAN FOURSQUARE STYLES.
PROMINENT FEATURES INCLUDE A
WRAPAROUND PORCH WITH DORIC
COLUMNS, SHINGLED HIP DORMERS,
EXPOSED RAFTER ENDS, AND STAINED
GLASS TRANSOMS.
Surname Index
Recommended Citation:
"Burton House,
EARLY SETTLERS OF COLLIN COUNTY." Collin County, Texas History
and Genealogy Webpage by Genealogy Friends of Plano Libraries, Inc., <http://www.geocities/genfriendsghl>
[Accessed Fri February 13, 2004 ].
|
