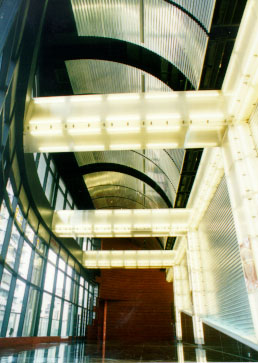Chongqing Cinema Complex
February' 1999

"Natural light pours into the interior space." - Space
Here are some images from the award winning cinema I helped design in
Chongqing, China. The idea was to have one side of the lobby curved and wood (fake wood actually), while the other side was rectilinear and metallic, and all the columns are lit up as lightboxes, even inside the cinema halls.
Derek
The Complex:
- Snack Bar: Structural grid lights up the interior.
- Cinema: Forms and materials dissolve into each other at the juncture.
- Second Grid: Forms and materials dissolve into each other at the juncture.
- Lobby: Banner along the path
The Project:
- Client: Studio Cinema Holdings Ltd.
- Project: Studio Cinema Complex At Metropolitan Plaza
- Area: 4200 sq.m
- Design: Edge(HK) Ltd for architecture and interiors
Feature Article on Chongqing Cinema Complex in Space Magazine
Featured on the Front Cover!
Article: Space
Volume: #6 (June 1999) P84
Chongqing Cinema Complex receives Honorable Mention in Hinge Architecture Magazine:
The 5000sq m complex houses five auditoriums, each with 300 seats and 11x5m screens. Two kiosks, a ground floor ticket office and a cafe area are also provided. The design is approached as a piece of architectural lyricism using sculptural forms and functionality to promote an emotional response. Existing architectural features such as structural columns and beams, are transformed into light sculptures whilst creating axes within the space. This language is extended to the floor pattern. At a secondary level, a jewllery box effect is created with the five auditoriums which are wrapped in corrugated metal and lined with velvet. Finally, a curved wood element is used to define the services such as toilets and storerooms.
Article: Hinge
Volume: #56 (1999) P30
http://www.hingenet.com/

Return to Derek's Home Page!

