Our Home
We have been updating some of the colours in our home over the last little while. The robin's egg blue in the livingroom/diningroom is now a warm taupe colour. We've lived here 10 years on January 24th 2008, so it was time for a change.
The Livingroom
This is my livingroom. It is located at the front of my house and the large window looks out on a narrow front porch and two tier gardens.
The Diningroom
This is my dining room off the end of the living room. The large window at the end looks out on the pool in the back yard. My dining room set is an antique black walnut set with six chairs, a large double pedestal table, large buffet and china cabinet. It originally belonged to a dear friend of the family's mother. Bob did most of the painting in these two rooms and I helped a little with the white and did the two-tone stenciling on the lower part of the diningroom walls.
Family Bathroom
This is our fun bathroom. We're about to renovate right down to the walls, so I'll post the pictures of the new bathroom when it's done.
Kenny's Room
This is Kenny's room. We updated it with some warmer colours for a more grown up look.
The Family Room
Here's our family room before we painted the panelling. The Florida room restricted the outside light in here, so it was very dark. Notice the little ham hanging off the arm of the couch.
A little paint can do wonders for a dark room. In 2006 we added a wooden floor and an area rug for an updated look. This is where we spend most of our together time now.
Here's the view from the family room up into the kitchen.
The Florida Room
The first picture is taken looking out into the Florida room from the family room. We kept the same colour scheme here but freshened up the paint. The wainscotting is barnwood, so it didn't need touching.
Dotto's Hideaway
Here's how my computer room looked when we moved in. I called it 'The Dungeon' because it was so dark and dreary down there. I tried to talk Bob into letting me put my computer in the Florida room or the end of the family room, but he wouldn't hear of it. Big meany!
Thank goodness I talked him into ripping out the dark red rug and going for a low maintenance floor. That brightened the room considerably and I began to feel it had possibilities after all. Kenny came up with the idea of painting it pale blue and adding some clouds for interest. A few birdhouses scattered throughout the room finished off the look. Now it's my favourite place to work and play on the internet. I have a huge walk-in closet that houses all of my craft and sewing supplies, my puzzles (47 at last count) and even our freezer.
Our Backyard
Here is Bob, my handyman (on the Florida room roof) trimming the trees over the pool a few years ago. He was on the tree itself leaning over trimming branches earlier. It nearly made me crazy because he only had sandals on and was leaning way out holding on with one hand and cutting with the other. Yikes! I couldn't watch. I kept waiting to hear a thud. Since that picture was taken, Bob had an accident where he cut his arm badly with a chain saw, while trying to top off the apple tree in the front yard. I don't allow him near sharp objects any more. Hehehe!
Looking at these pictures makes me realize I haven't updated this page for quite some time. We've made some changes since these pictures were taken and I will try to replace the pictures in the weeks to come.
Website by Dorothy Copyright © in Canada 1997




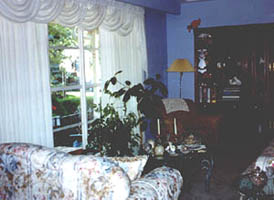
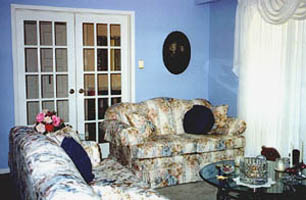
Just outside this window, there is a huge pine, an apple tree, a garden with shrubs and some annuals and perennials. A hedge borders
the entire front yard of the property. 



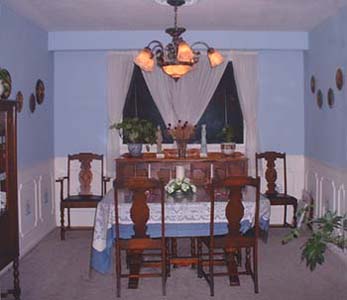
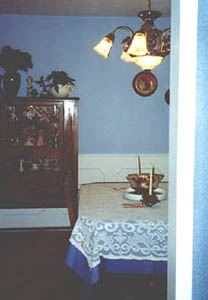




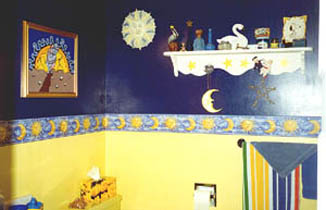
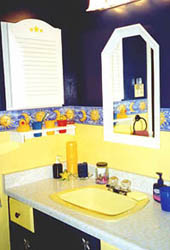
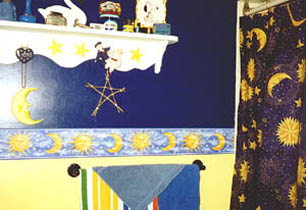
I'll be drastically changing the paint colours to brighten the room up a little and soften it's appearance. 







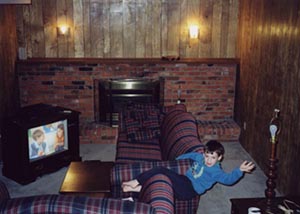
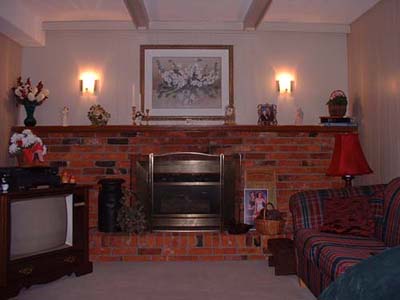
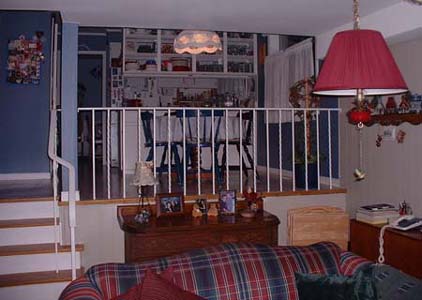





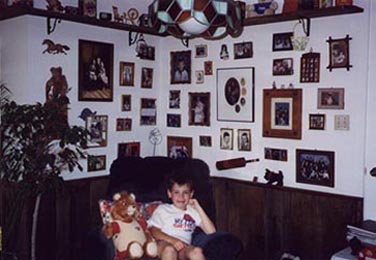
The second picture is Kenny sitting in front of my picture walls. The other side of the room is windows and plants mostly. 



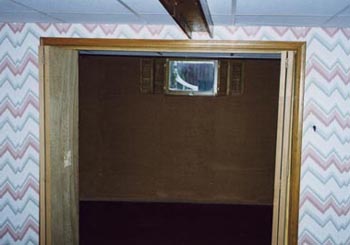
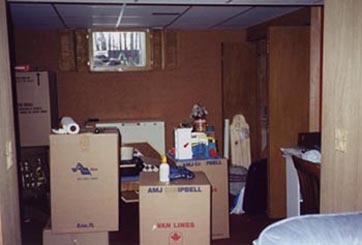
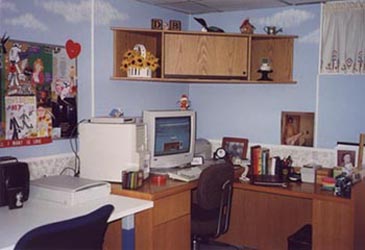

Now you know where I hide out. 



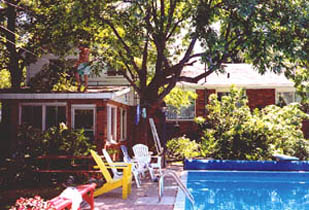




![]()