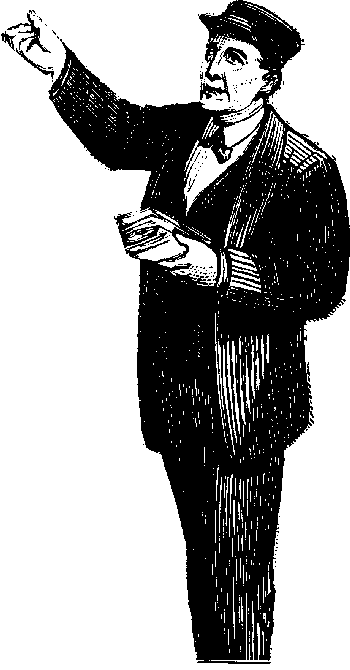

We will follow the route of a southbound train over the layout. The train will begin and end in the off line staging areas reached by double track main through Wallingford Jct./Shoreline Jct.
| Home Page | Layout | Train Page | Scenery | Rolling Stock | Interchange Page |
The route begins in the north end staging area, an extension of the double track mainline on a folding section across the closet. The first stop on the modelled part of the layout is Wallingford Junction, based on the actual station area of Wallingford, Connecticut with some bits of Willimantic and Danbury thrown in. The actual town of Wallingford is not a junction, but does have an interesting, restored Victorian Empire style station still used by Amtrak on the New Haven/Springfield line. On the model, trains from either staging area enter here and either change to the loop or pass through to the other staging area. Originally, the double main line was intended to form another loop, so that traffic could be simulated by a couple of trains orbiting. This loop was never completed for a variety of reasons. In the New Haven RR operating scheme, this town would roughly map to either Pittsfield or Springfield, Mass.
Since trains both enter and leave the single track loop at the same point, it obviously must serve as two locations. The station and sidings are assumed to exist at only one location (Wallingford), the other (referred to as Shoreline Jct.) has only a tower to control the junction and as a point to receive train orders.
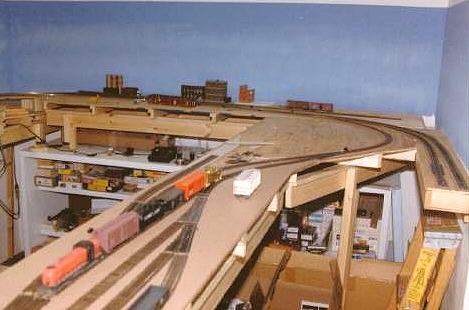 |
This is a very early view of the layout with Wallingford Junction in the background. A few building mockups show along the wall. That's Plainfield yard in the center foreground. The dead-end staging tracks on the right now have a fold down extension, which also acts as an electrical switch for the last two feat of approach track. The white thing near Plainfield is an S scale covered hopper kit I built for Dad. Building cars the "old fashioned way", from cardboard, wood and a few castings! |
| This is a more recent view although still over a year old. More experimenting with structures. The three paper towel tubes left of center have since become the silos for Pierson fuels. The large factory building to the right is no longer in use on the layout. A lead to what will become the Plainfield engine facility is visible above the yard in both pictures. | 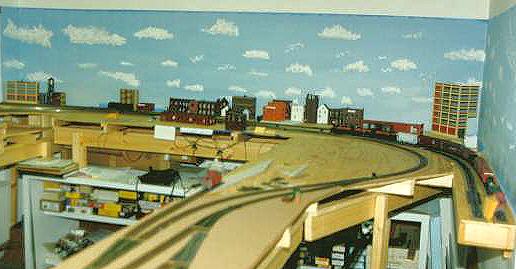 |
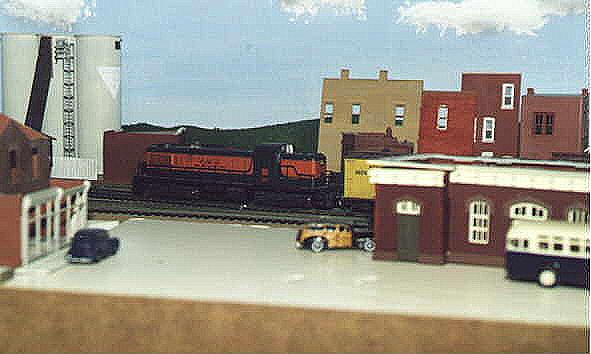 |
Here is a final image of Wallingford just before the layout was torn down. The unfinished station is shown in the forground with stores to the right and beyond the tracks. Pierson Fuel silos tower above the front of the Atlas RS-3. |
On line industries in Wallingford include a chemical plant (Cyanco/American Cyanamid), International Silver Corporation, Pierson Fuels and the Freight House/team track. Off line (unmodelled) industries will be extensive, including car dealers, a hospital, school, apartment houses, builder’s supply company among others. The list will be extended and refined if I can find a City Directory of the period, probably by visiting the library of the actual city. All off line industries are served from the freight house/team track.
Past the station area, the train rattles over a steel girder bridge crossing a stoney river bed, through some more North Eastern forest and under the Route 7 highway bridge (from which the town name derives) before arriving in the station area of Cornwall Bridge. The station, houses and tall highway bridge resemble the prototype scene on New Haven’s old Berkshire line (now the Housatonic Railroad), but actual residents would be surprised by the team track in front of the station and the other siding which is the interchange with the Cornwall Steam Railroad. The later is based on Connecticut’s Branford Steam Railroad, an industrial line serving the trap rock quarries in the south western part of Connecticut, now owned by Tilcon-Tomasso. Despite the name, the railroad is currently diesel powered. The name dates back to the beginning of the century and differentiated the line from the many small electric trolley lines then in operation. Cornwall Steam Railroad can be assumed to be in the throes of changing from stream to diesel in the 1950’s scheme – obviously contemporary operations will assume an all diesel roster. The interchange could really use two tracks, and a longer run for both; but the space is not available so the trap rock quarry is limited to four or five hopper loads a day, unless the interchange is serviced more than once.
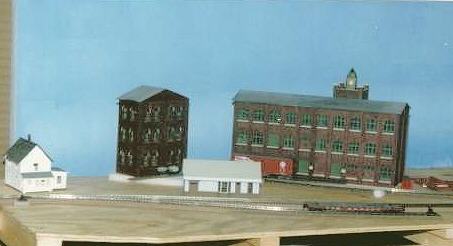 |
Here is an early view of the area, when the siding was intended to be a textile mill. This was a more extreme compromise on the prototype appearance than the siding for the quarry. The mill will re-appear in Plainfield. |
| This is a later image, showing the beginnings of scenery. The Cornwall Steam Railroad interchange runs behind the white house with the yellow garage. | 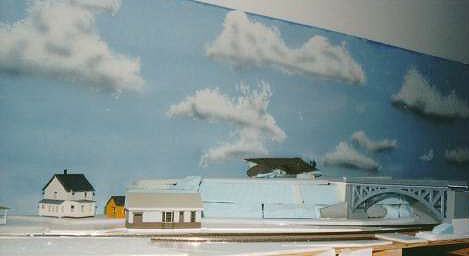 |
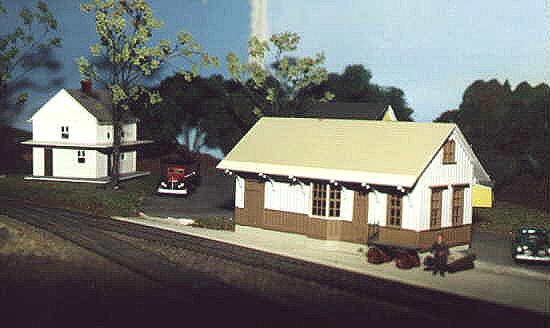 |
This view shows the station and a house with the beginning of scenery. |
| This view looks under the model of Cornwall Bridge at a train passing the station. | 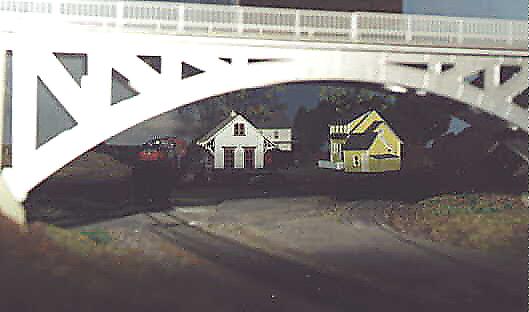 |
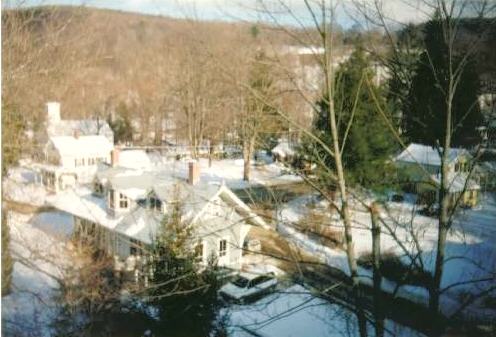 |
This photo illustrates the prototype scene as of 1995 (view taken from the highway bridge). The dormers on the station roof were added in the early 1990's. As late as 1990, the station was in close to original condition and even in the gray and brown New Haven colors! Here is a link to Craig Bisgeier's page on the original Housatonic Railroad. Look for the section on Cornwall Bridge! |
The track curves again across a tall steel bridge over a deep river valley, through a cut and into the tiny hamlet of South Windam. The prototype is located on the former Central Vermont Railway line (now New England Central)from Palmer MA to New London, CT. This is where my parents have lived for the last 25 years. Like the prototype, my South Windham has one major online customer for the railroad, the Windham Lumber Company. The company property includes the former railroad station (now used for storage) and the agent’s house (part of the office and store). The siding is in a very different location on the model, and ends in a coal tressel which no longer exists on the prototype. The photo shows an early view of the scene. The area will eventually include the parallel Route 32, the South Windham Diner, (possibly a gas station if there is room) and an off-line factory modelled after one near Essex Connecticut.
| This is the most recent picture available of the area. The pickup and forklift are at the loading dock for the Windham Lumber company (shown receiving a WP boxcar of lumber). | 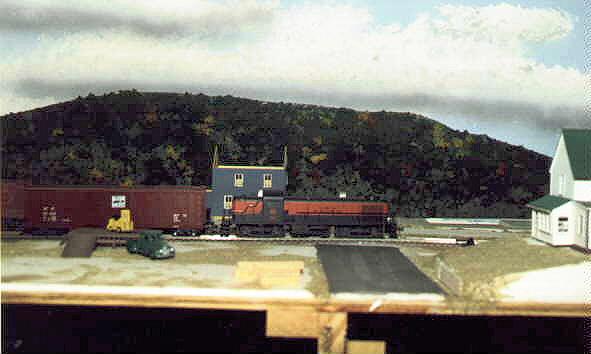 |
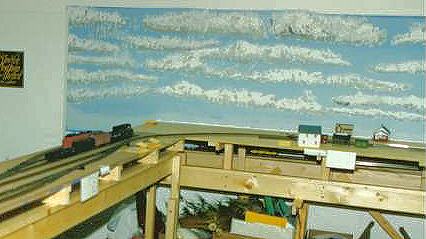 |
This view shows the area before the scenery contours hadbeen roughed in with foam and "Ground Goop". |
| This is the first picture of the South Windham section. The factory building visable in the center has re-appeared in the current version of the scene, but moved to the left. It is based on a structure near Essex, Connecticut. | 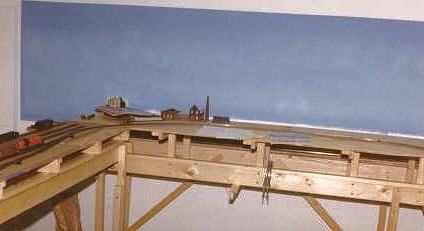 |
The train now rounds another curve, through a woodland cut and past a pond to emerge at the passing siding and yard in Plainfield. The real location is a hub for the operations of the Providence & Worcester in Connecticut. Both the prototype and the model provide a small yard, engine facility and spur track to an old New England mill (the large textile kind, not a little flour mill with the water wheel on the side). The yard contains three tracks, one of which doubles as a team track. This area is divided into four blocks, each of which may be controlled from a local yard cab as well as either of the two mainline cabs. Online industries are limited to the mill, team track and the small engine facility.
A train leaving Plainfield moving counter-clockwise enters a long ‘S’ curve past the mill and engine service area and back into Wallingford Junction/Shoreline Junction. From there the train can continue on the double track main to the southern staging area representing both New Haven and New York destinations. This early view shows Plainfield yard in the lower right, with Wallingford Jct. at the top. The engine service area and mill siding had not been laid yet.

|
 |
Back |
Forward |
This page hosted by
![]()
Get your own Free Home Page