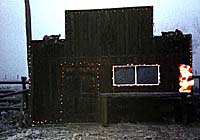

|
|
|
 Bunkhouse
Bunkhouse
This photo was taken on a foggy morning during the 1999 Christmas season...when our bunkhouse was still a calf shed and Santa Claus perched on the hitching post. Originally built as a leather shop, this 16' x 20' building then contained a wood floor, a wood stove, and work benches. But that was 2 owners ago.
The next owner sawed out the floor, cut a huge opening in the back wall, and added a make-shift partition and feed bunks, converting it into a livestock shed. Although it took quite a bit of time, lumber and labor (and a lot of manure shoveling), we have managed to turn it back into a finished building. We left the open beam ceiling, which really looked pretty cool once we knocked down the wasp's nests and scrubbed off all the bird droppings.
We replaced and hooked up the wood stove, wired and installed a wagon-wheel chandelier, added a hide-a-bed, a few comfortable chairs, and a round hardwood pedestal table and chairs.
An antique captain's chair that has been in my husband's family for 3 generations sets beside an old apple box turned on end, which makes a good lamp table. Lacking end tables, I went out to the woodpile and borrowed a couple of logs cut from a good-sized red fir tree, which work great.
We painted the new plywood floor (al 'a Christopher Lowell design) and topped it off with a Persian-type area rug purchased from the Salvation Army.
There's a horse collar, a hand-painted cow skull (thanks, Bobbi), a couple mirrors, several handsaws, and a rustic winter landscape framed in grayed barn wood on the wall. An old trunk adorns one corner beside a tall free-standing cupboard. Daisies stuck in a bull's horn cascade to the floor from atop a small wooden stepladder and two wooden candle holders occupy the rungs. The side-table beside Richard's recliner (where he sometimes hides out and naps) is an old 10-gallon whiskey barrel. A few rag dolls, kerosine lamps, old spurs, branding irons, and a cowbell that once adorned the neck of Grandma and Grandpa Hinton's bell mare add more "country charm".
A horseshoe serves as a handle for the door of the wood stove, which has a flat top that accommodates a campfire coffeepot, a teapot, or cast iron skillet quite nicely.
Since the above photo was taken, we have added a boardwalk out front and a cedar frame to hide the metal around the window. We're still in the process of decorating and don't have curtains yet, but the bunkhouse is rather cozy already and makes a dandy little guest house.
This building is pretty sound, so not much work will be required here. My husband did make and install a window screen so we can open the window and still keep out the insects and birds in the summertime. And, after he bumped his head for the fourth or fifth time, he decided to raise the roof on the attached lean to, built originally as a carport. In the process (and with a bigger bump on the head) he discovered the corner posts had rotted off, so we replaced those as well.
Besides the pump for our artesian well, the pump house stores our deep freeze, a second refrigerator, and storage shelves full of paint, insecticides, antifreeze, light bulbs, and other miscellaneous. Now it also contains a big cart full of construction supplies and tools, which will be stored in the chicken shed once we stop using them so often.
Like the barn, the adjoining storage room is full of junk. We hope, once the other construction is complete, to remove the majority of those items and get it cleaned up.
Chicken coop
We have no photos of the chicken coop, but wish we had taken some before and after. It sets south of the house and southeast of the garden spot between our back yard and pasture. Roughly converted into a calf shed, and the front wall sawed out via Chainsaw, this is another building whose floor covering we used as fertilizer for our flowers and garden.
In addition to replacing the huge hole in the north wall with a large hinged door, we've installed flooring and shop lights, converting it into a fair little work shop. It houses our lawn equipment, Richard's motorcycle, table saw and various carpenter tools.
Security is provided by Smith & Wesson and one big watchdog!
To see interior photos of the house, continue
![]()
Designed, Maintained, & Owned by Carol Tallman Jones
© 2001 -- All Rights Reserved