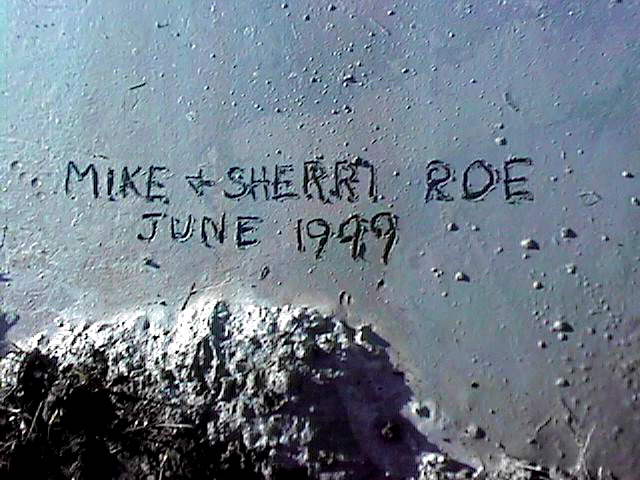



Photos of the inside 11/16/1999
Custom Designed:
2,464 Total Square Feet
28 Feet Wide x 88 Feet Long
12 Foot High Ceilings Throughout
14 Energy Saving Paddle Fans
Custom Black and Frosted Glass Art Deco Lighting Throughout
White Pine Laminated Flooring
20' X 28' Family Room and Dining Areas
Two Room Size Closets and Storage Areas
20' x 28' Very Romantic Master Bedroom
Two WoodBurning Masonry Fireplaces
Large White Country Kitchen with Black Appliances
Two Luxurious Custom Bathrooms with Whirlpools for Two
Twenty 3'x 6' Energy Efficient Windows
Huge Utility Room and Pantry Area
Two 8' x 28' Front and Back Porches
Charcoal Gray Metal Roof
Exterior - Clear Day with StarGaze Trim
50' x 100' Garage and Work Shop
Fiberglass Pool, 36' long X 16' wide, 8' deep end, 3' deep shallow end


Helped make this page.
![]()
One of my Favorite Links