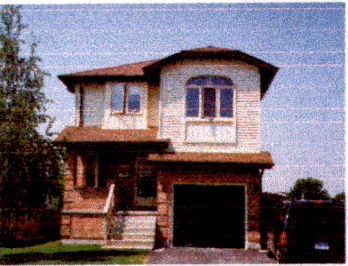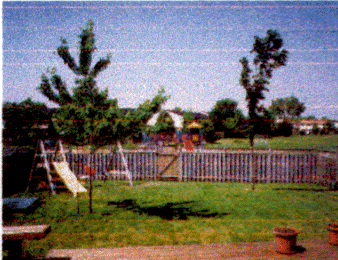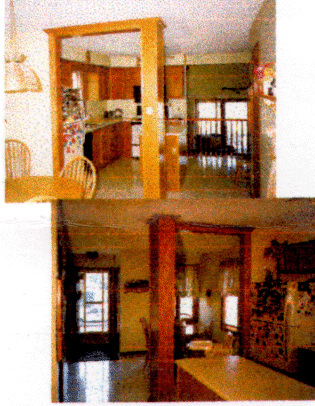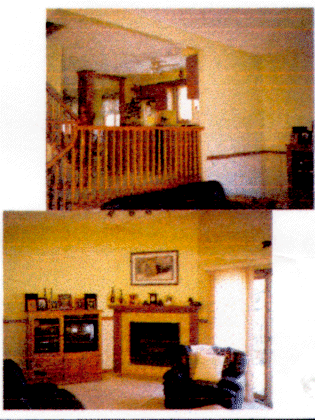|
|
-
lot size 37.73 x 127.30 x 139.19
x 52
|
-
pressure treated privacy fence
|
|
-
covered front porch (too small
for big people tho')
|
|
|
|
|
|
|
|
-
large living room with gas
fireplace w/oak mantle
|
|
-
kitchen w/oak cabinets, island,
newer flooring
|
|
-
open stair case with oak railing
|
|
-
quality window coverings (wooden
blinds, ooh!)
|
-
freshly painted throughout
|
-
large master bedroom w/walk
in closet (same size as before)
|
|
|
|
|
-
walk in linen closet in upper
half (for my stuff!!)
|
-
double closets in 2 bedrooms
(for my stuff!!!)
|
-
ceiling fans in kitchen &
upper half
|
|
|
|
|





