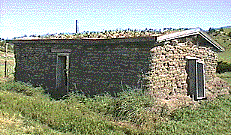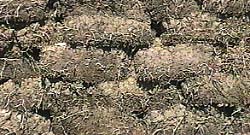

The research and developement of this page was completed by David L. Wood. David was kind enough to give us permission to use this fine work in our Michael Schwartzenberger Family Page.Visit his site by Clicking on the BLUE David L. Wood above.
Soddies are small houses with walls built of stacked layers of uniformly cut turf. The individual "bricks" of sod are held together by the thick network of roots that made preparing fields for planting so very difficult. Sod was cut with special plows, or by hand, with a shovel. Roofs were generally made from timber, rough or planed, and covered with more sod. Soddies are tough, but vulnerable. This building at Ash Hollow, Nebraska, was reconstructed in 1967 and is easily damaged when open-range cattle rub against the corners.
This naturally occurring cross-section of prairie is near Lewellyn, Nebraska, right along the Oregon Trail. The image shows a wispy layer of short-grass prairie plants and the overhanging soil held together by their root systems. This part of North America is too dry for tall-grass or mid-grass prairie ecologies. To farm this land, settlers had to chop and smash through the top layer of prairie to create tillable soil. This is the tough layer of prairie sod. The turf is held together for a depth of about a foot. The durability of the sod layer prevents erosion from taking place at the same rate as on the deposits below it. The soil here is mostly water-deposited silt, sand, clay and gravel, covered with wind-borne silt or loess.
Sod was cut with a variety of plows. There were basic versions, like the battered old plow shown here, and there were more fancy wheeled plows available. There were also local variations, some designs resulting from "field" repairs and some from innovative blacksmiths and mechanics. During the mid-1800's, the development of agricultural implements represented the leading edge of technology. Experimentation and typical American tinkering led directly to the huge wheat harvests, and fortunes, at the end of the 19th-Century. The prairie grasses were cut, or hayed, before plowing. This plow is seen from the horse end. Horses were used to cut sod; oxen were just too slow. Here, the cutting blade juts out to the farmers' right. Some plows had curved moldboards that caused the sod to have a more finished, "rolled" look on one edge. This rounded side was placed facing the interior of the soddie and looked a lot nicer.
This little soddie was erected in 1985 and includes the necessary gear for life on the prairie. The
interior walls of sod houses could be covered with newspapers or canvas. Oilcloth was also used
on walls and as a ceiling liner, to catch loose bits of the roof.
Once the roof was covered with more sod, the house was ready for occupancy. Furnishings, often very basic, were moved in and a stove installed. Wooden barrels served as stove pipes if more expensive metal pipes weren't available, or affordable. Fire wasn't much of a problem, with a dirt roof and walls. But ventilation and smoke drafts could be very troublesome, especially in winter. Here is the plow used to cut the turf for this soddie, on display at the Banner County Historical Society's pioneer history exhibit in Harrisburg, Nebraska.
This house has a mortar laid between the blocks of sod. Most original soddies contained no mortar, or else had a basic mixture of sand, clay and vegetable matter applied to seal the inevitable cracks and leaks.
HOME IMPROVEMENT
As time went on, and families grew, many houses were "enhanced" and used until quite recently. Gabled roofs meant more living space and the soddies often grew laterally as new rooms and lean-to sheds were added. The example below, 1886, Big Springs, Nebraska, has had several coats of white-wash and lime applied externally but cracks reveal the original sod. Concrete slabs protect the foundation.
After being abandoned, the Waterman Sod House was added to the National Register of Historic Places.
The sod house below north of Mitchell, Nebraska, has been turned into a fortress by the addition of externally formed concrete. Peeking out from underneath all that concrete, however, are clumps of the original sod.
Colorful field stones have been embedded in the concrete on the front of the house, facing south. Some inclusions have fallen but the decorative intent of the builders is obvious. Life goes on in the soddy; a pair of Mourning Doves have a nest in the collapsed window screen.
COMMERCIAL SODDIES
The McCone Sod Houses are located near Sanborn, Minnesota, and are unique examples of well-built and well-furnished pioneer dwellings. There are several structures on this prairie site, dating from 1987, and the larger house, below left, is available for overnight accommodations as part of a popular Bed and Breakfast package.
The turf for these houses was cut with a type of sod cutter that looks just like a children's snow-sled. Two people rode the sled, for weight, while a horse pulled it along. In this image, the cutter is upside down. Note the two angled steel knife-bars that cut the sides of the sod bricks and the horizontal bar across the back that cuts the sod free of the ground. The sod strips were then chopped to their final length with a shovel.
The qualities that made Sod Houses such effective and resourceful dwellings are still appreciated in the last of the 20th-century. Turf and other renewable materials now form an alternative building industry. Currently, specially-prepared straw bales are being used as building material. Earth-based dwellings feature both novelty and practicality.
Click here to return to Mike and Marianne's Page
All content in these Websteader Web Pages is Copyright © 1998 DLWGraphics, all rights reserved. Communication may be directed to Websteader SodHouses.