| Franklin Christian Church New Building 7/11/01 While you haven't seen many changes from the outside, inside a lot of things have been happening. To the right you see what looks like the first rooms, these are actually the stairwells. Below that you see the electrical box in place. At the bottom left you can see the elevator shaft. In the picture to the right of that you'll notice two holes in the wall - Ductwork for the air conditioners will be placed here. The final picture at the bottom of the page is of the one portion of 2nd story wall that has been put up. This portion of the wall must be Block to meet fire codes and was put up at this point because it is easier to carry the blocks in before the rest of the second story walls are done. The remaining walls will be poured concrete like the lower level walls. You will also notice from the other pictures that the concrete floor has been poured and most of the water and sewer has been plumbed in. The next big thing you should see from the outside is the steel frame going up and some work on some bridges crossing the creek. |
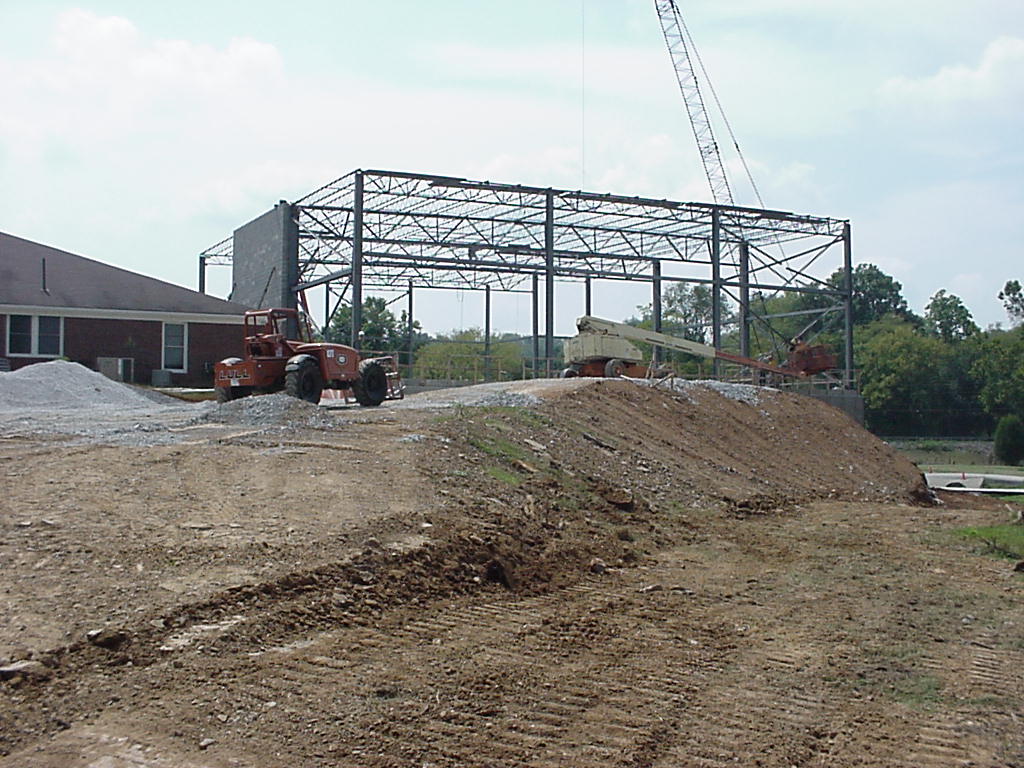 |
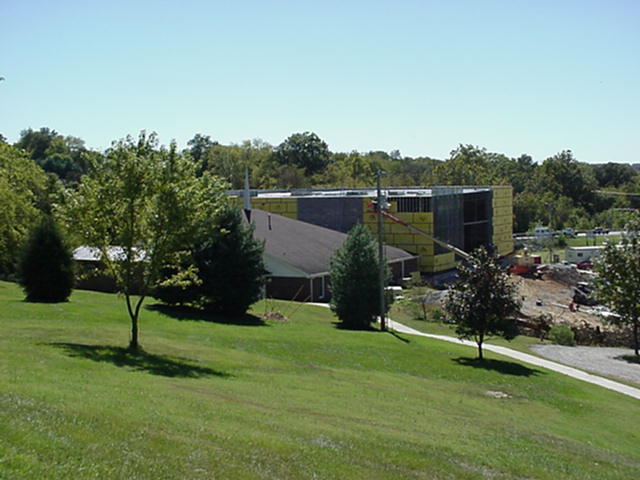 |
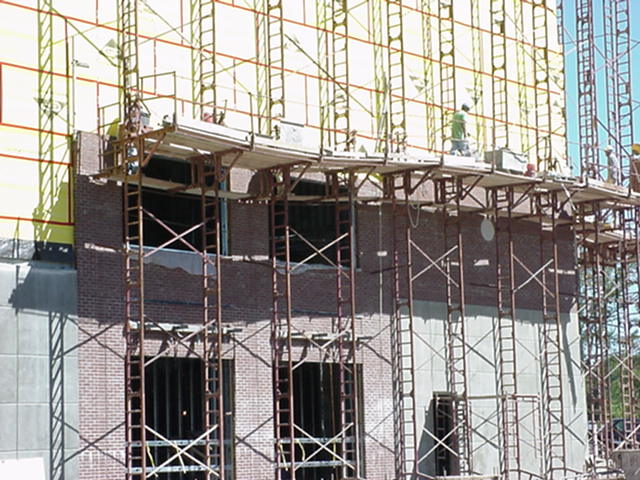 |
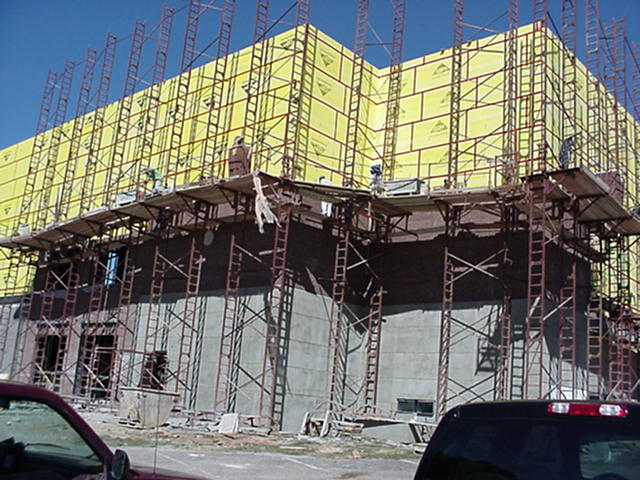 |
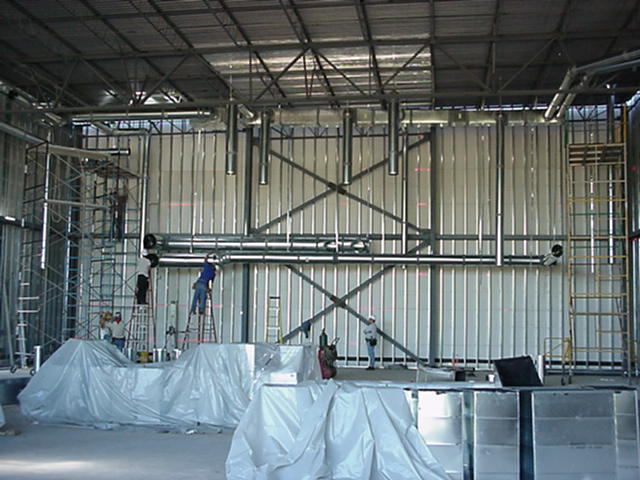 |