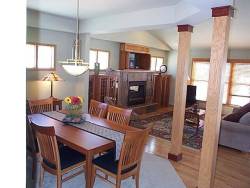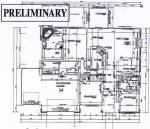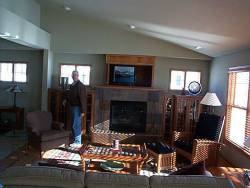Our first house is their 'Hamilton' model. It is a two story with a full walkout basement. Don Simon Homes liked our version of the layout so much, they use a picture of our house on their website. Check it out.
As we lived in our house and began adding greyhounds, we realized there were areas of the home we didn't use. We also saw the problem our parents and our senior hound, Clavin had with the two flights of stairs. So, we decided that we wanted a ranch with fewer bedrooms and no formal living room. We found the 'Seville' floorplan was a good baseline for our new house. We have added square footage and reconfigured the laundry room so that the dogs can go out the side of house without traversing the garage. Here's what the modified floor plan looks like:




Updated 4/28