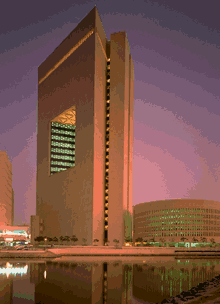National Commercial Bank

Set
in a three-acre plaza on
the
edge of the Red Sea, the
project's geometry consists of a
triangular 27-story office tower
juxtaposed with a six-story
circular garage. The
configuration of the site and
local climatic conditions
generated the overall form of the
complex.
The verticality of the 766,000
sf
bank tower is interrupted by
three dramatic triangular
courtyards chiseled into the
building's facade. Two of these
courtyards, seven stories each,
face south toward the old
portion of the city and the Red
Sea. The third nine-story
courtyard faces northwest
toward the sea. Office windows
open directly onto these
courtyards with an inward
orientation typical of Islamic
traditional design.
Interior spaces feature exquisite
materials and finishes including
black granite and marble. Dining
facilities include a luxurious
executive dining floor with
flexible partitions and a colorful
employee cafeteria