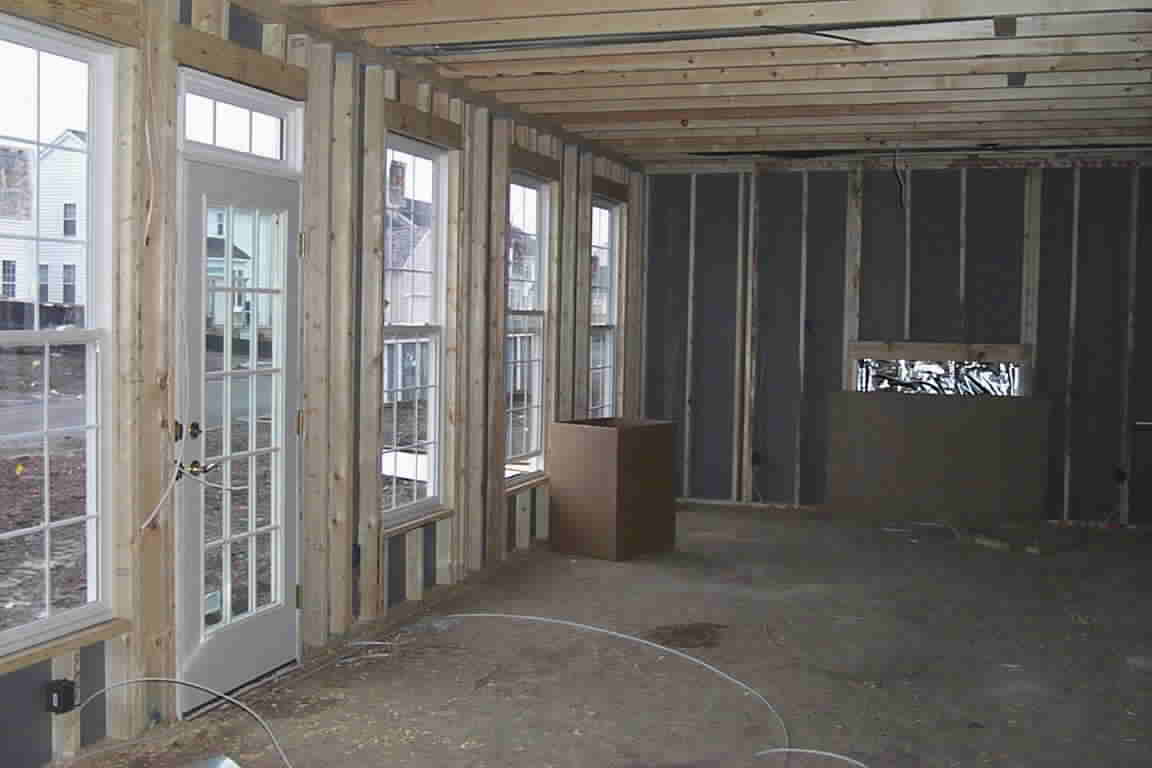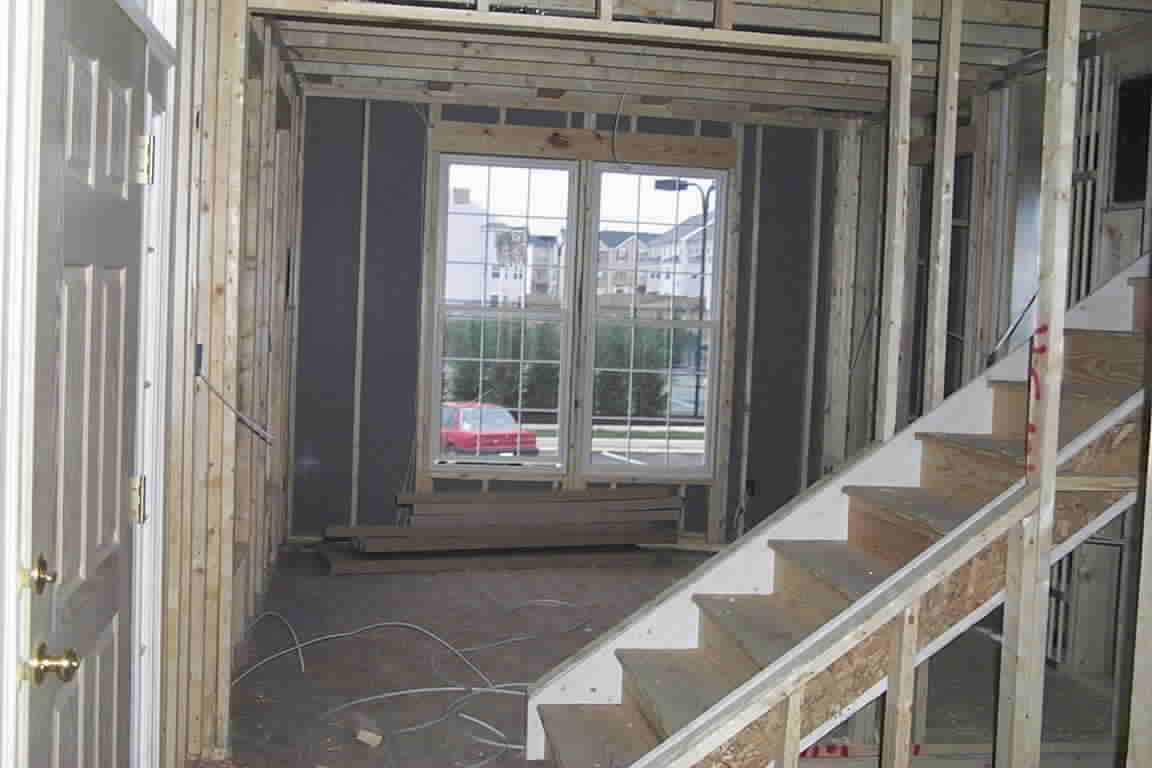
|

|
|
||
THE INSIDE OF OUR NEW HOUSE
Click on any image to see a large picture.

|

|
|
||
P I C T U R E 2 Inside: The Dining Room During Construction (March 12, 2000)
Description: This is our dining room. The stairs leading to the 2nd floor is pictured. There is an opening on the right that leads to the kitchen. You can see the tennis courts through the window. You are standing in the office taking this picture.
The front door is to your right.

|
<
|
|
||
P I C T U R E 3: The Office During Construction (March 12, 2000)
Description: This is our office. Some of our neighbors may use their office as the formal living room. We would rather use the space. You are standing in the dining room as the picture was taken. Note the bay window. (Yes, that's the neighbor's house through the window! We're sure they're nice.)

|

|
|
||
How about on the front porch??
Click here to go back to our new house web page.
Click here to go to our home page.