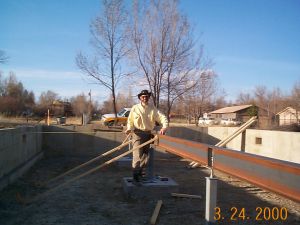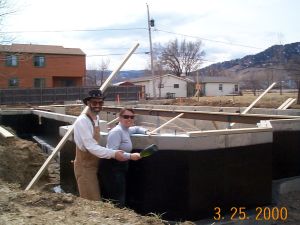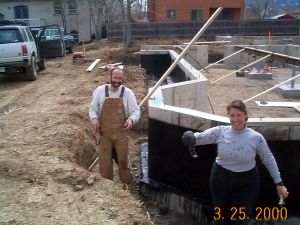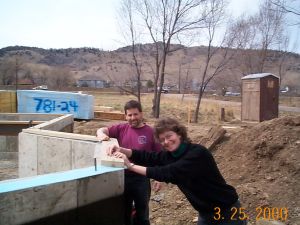
The first wood
The concrete walls have hardened and steel girders are set in place to reduce the span of the floor joists and carry 50% of the floor loads. The steel is supported by a couple of posts that are bolted to the concrete (drilling concrete is very time consuming) and to the beam. The steel is carefully leveled in the middle with the screw posts and on the ends with metal shims (a hydraulic jack eases the lifting process). The ends of the steel are then permanently grouted into place with high early 6000psi concrete.

A black tar is sprayed on the foundation walls to isolate the concrete from ground moisture.
We take out some time to christen the foundation wall. The bottle of champagne sprays everywhere - but mostly on us!


Foam insulation (the blue sill sealer) will prevent moisture from leeching from the concrete into the wood. Pressure treated sill plates are bolted to the foundation walls over the sill sealer. Susan and Jeff install the hardware and hand tighten the anchor nuts. Tomorrow we will square the sill plates and crank down the nuts.

(In the background) the first major wood and foam board delivery arrives and is stacked for installation during the next phase.