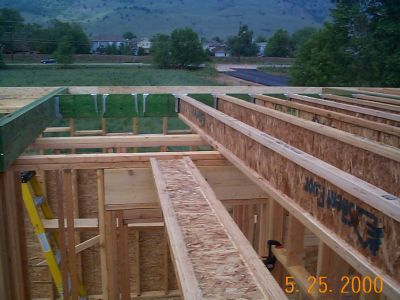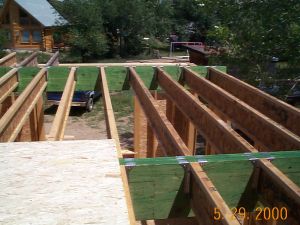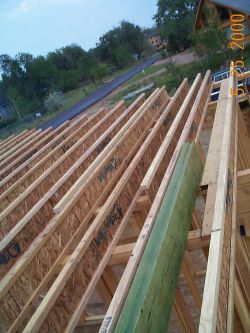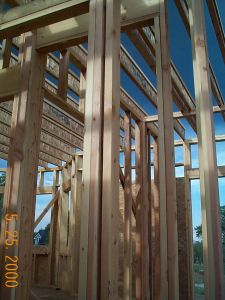
Second floor joists
Some houses have beams that stick down into the living space. Floor joists would typically be placed on top of the beams, making for a strong floor system. The beams usually get dry walled over and are pretty unobtrusive. As an alternative, we install our beams at the same level as our floor joists and "flush frame" the joists to the beams using Simpson joist hangers. Special short, fat nails are used with the hangers and the result is a pretty strong floor system with little or no visible beams in the ceiling of the finished room.
Hangers waiting for joists:

The finished floor system:

Extra joists (the short ones) are added under parallel partition walls or where extra load is carried (such as under a bathtub):

The joists give the 1st floor rooms a sense of enclosure:
