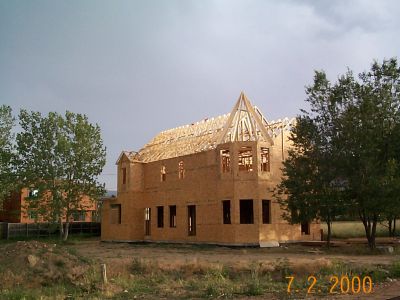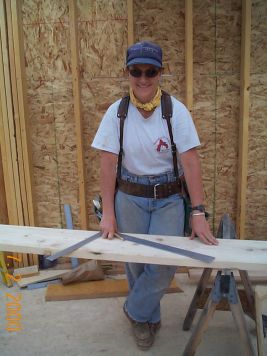
It's a Turret, not a Steeple!
Kristina Johnson, a journeyman carpenter friend arrives from Steamboat Springs to help us with the complex construction of the turret. The pitch is 22/12, that is, for every 12" the rafter runs horizontally, it rises 22" vertically. This is real steep!
A carpenter's square (which is not square - it is an L) is the magic tool to figure this out. As you see below, the square is laid on the rafter material so that the short end marks 12" while the long end marks 22". The steep angle on the long end is our rafter cut that will be plumb with the other rafters at the top of the roof. The other short end marks the angle for our birds mouth cut that will sit flush on the wall top plate.

The first 2 rafters are cut, put together, and hoisted to the heavens. This sounds easy, but took Kristina, Melanie and me a very long time to get these set perfectly.
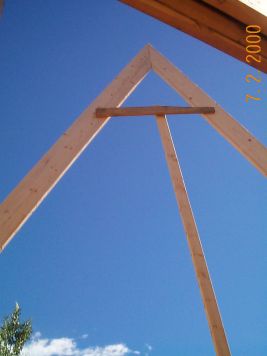
My Proctor braces are again pressed into service to plumb the flimsy start of a roof. The extension ladder is placed for some fool (me) to work on the very top at 34' 10 1/2" above the ground.
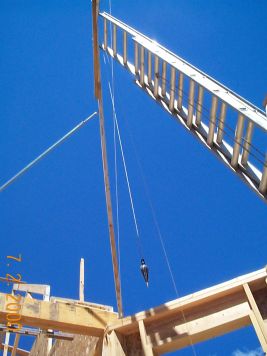
Additional rafters are cut and placed. After we complete the first 4 rafters, dual opposing 45 degree bevel cuts are needed at the tops of the 4 remaining rafters - cut along the 22/12 pitch at the top. Some of the rafters need 22 1/2 degree bevels on the bottom ends where they intersect the house girder and micro-lams - also cut along the 22/12 pitch tail line. I mostly assist while Kristina does all the layout and cutting. We use some algebra and trig to calculate rafter lengths based on our measured runs. Example:
If the length from the exterior wall to the plumb bob center of the turret is (L=)70.25", then
22/12 = H/70.25, or H = 128.8 inches H is the total height of that rafter.
then, L*L + H*H = R*R, or R = 146.7 inches R is the rafter run or total length.
We toenail the rafters at the top plate and rafter peak.
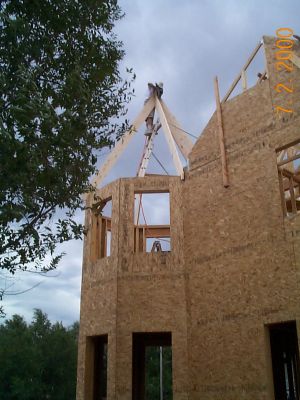

After a day's labor, the 8 main turret rafters are completed.
