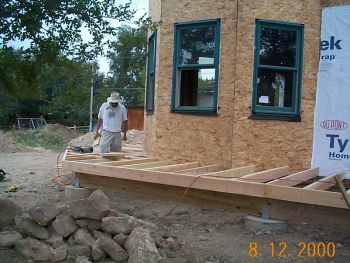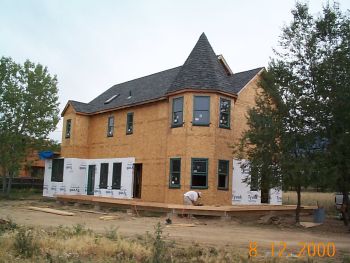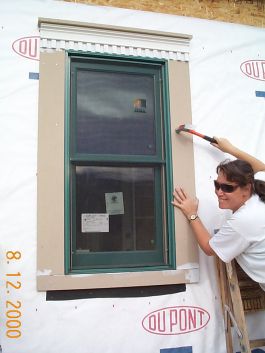

Porch floor framing and prototype window trim
Just after the porch caissons are poured, I insert anchor bolts and brackets to provide a rock solid connection for the porch. Doubled, pressure treated 2X10s form the beams that span between the caissons. Douglas fir 2X6s are laid out and toenailed to create the porch joists. The joists sit on a pressure treated ledger along the house wall.


The porch will wrap the north and much of the east side of the house. We ordered turned columns a few weeks ago. They were cut last week and should arrive early this week. When we get them, I'll start framing the porch roof.
Meanwhile, we play with many different ideas for replicating a traditional Victorian window trim. Melanie finds a nice 3-D crown molding and we decide to add a dentil trim below it. We add a topper by ripping a 1X4. We preprime the constructed trim before nailing it up.

