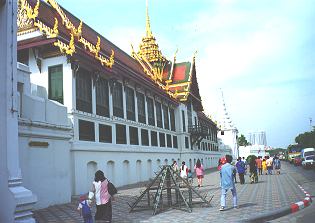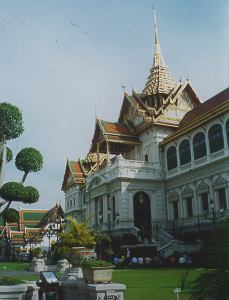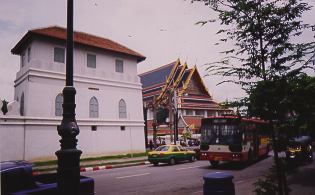
Sutthaisawan Prasat on the eastern wall of the Grand Palace. A porch with Siha Banchon, in the middle from which the King gives audience to the public

Walled with forts were constructed along the Grand Palace and Wat Phra Kaeo

Gilded lacquer double-leaved door
|
- The land on which the Palace stands had earlier been occupied by the Chinese community. King Rama I required them to move to a piece of land between the canal of
Wat Samplum and Wat Sampheng, tree kilometres further south. Construction began in A.D. 1782 and was completed in time for the coronation of Rama I. The living quarters were temporary residences of
wood with thatched roofs, and the walls of the Palace were wooden palisades. After the coronation the King moved into a mansion built of permanent materials. The only other buildings in permanent materials were in
Wat Phra Si Rattanasatsadaram (Temple of the Emerald Buddha) and the forts around the walls. A second coronation ceremony in full form according to the old tradition was held in A.D. 1785.
- The plan of this new royal palace followed that of the Ayutthaya period: the river formed a moat on side; the site of the Temple of the Emerald Buddha corresponded to the site of Wat Phra Si Sanphet in the old royal palace at Autthaya.
Many of the other main buildings also correspond to those at the palace in Ayutthaya, the Phra Maha Monthian being in the same position as Phra-Thinang Wihan Somdet, and Phra-Thinang Dusit Mahaprasat standing for Phra-Thinang Suriyatamarin in Ayutthaya.
Only the central building seen today, which would correspond to Phra-Thinang Sanphet Prasat, was missing until constructed as the Chakri Maha Prasat during the reign of Rama V.
- The area of the Royal Palace when it was first built was about 51 acres; the southern side that now abuts Wat Pho was an expansion by Rama II. The temple and the palace were separated by a road nmed Thai Wang (Back of the Palace). The total area is now about 60 acres.
|




