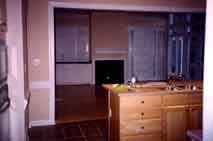
From the Garage Entrance (Mud Room) looking through the Kitchen into
the 1st Floor Family Room.
|
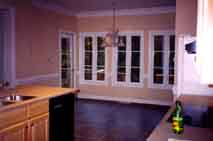
From the Garage Entrance (mud room) looking through the Kitchen at the
Breakfast Area
|
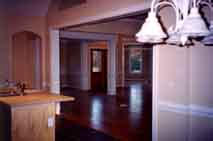
From the Breakfast Area looking through the Kitchen at the Front Door.
(Left of Front Door is Dinning Room and Right of Front Door is the Office)
|
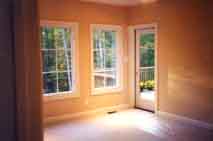
From the Master Bathroom looking at the Master Bedroom (Deck through
Door)
|
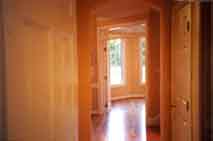
From the Master Bedroom looking down the Hallway toward the Office (on
the immediate right is the 1st Floor 1/2 Bathroom, then the Coat Closet,
then the stairs to the Basement, then the stairs to the 2nd Floor)
|
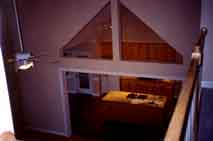
From the 2nd Floor Cat-Walk looking through the 1st Floor Family room
at the Kitchen (Breakfast Area is to the left of the Kitchen) (The Open
Triangles are Mia's Architectural Design)
|
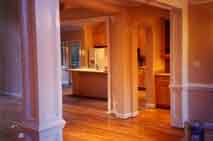
From the Front Door looking through the Dinning Room at the Kitchen
(The Hallway and counter on the right of the Kitchen is the Butlers Pantry)
|
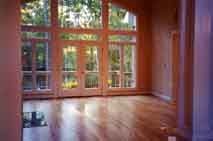
From the Front Door looking at the 1st Floor Family room at Cat's Beautiful
Window Design (out through the windows is the Deck and Back Yard)
|
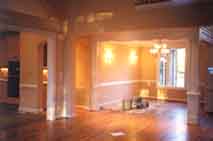
Looking from the 1st Floor Family room at the Dinning Room (to the left
of the Dinning Room is the Butlers Pantry and to its left is the Microwave/Oven
in the Kitchen)
|
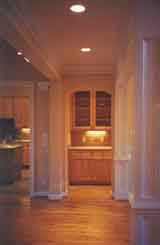
From the Top of the Stairs looking at the down the Gallery at the Butlers
Pantry (Kitchen on the Butlers Pantry's left)
|
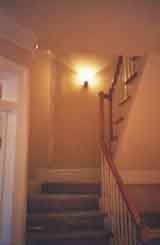
From Beside the Front Door looking at the stairs going upstairs. (To
the right is the stair going to the Basement)
|
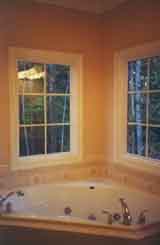
Master Bath Jacuzzi Tub (Out the window is Cat's Magnolia Tree)
|
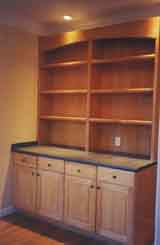
The Built in Bookcase in the Office (Left side of cabinet is a Cat Litter
Box and Right Side holds two Computer servers)
|
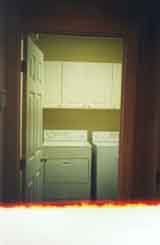
From the Garage Entrance (Mud Room) looking at the Laundry Room (To
the left of the Laundry Room is the Kitchen)
|
|