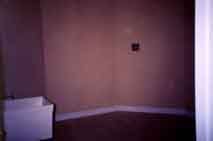
From the Bottom of the Stairs looking into the Bear Brew Room and Wine
Cellar.
|
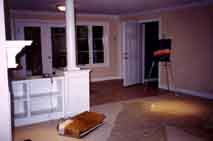
From the Bottom of the Stairs / Bear Brew Room and Wine Cellar Door
through the Basement Family room at the Basement Patio Entrance Mud Area
(The door on the right is the Home Theater and behind that door is a Reading
/ Sun Room) On the left side of the Mud Room Area is the Guest Suite
|
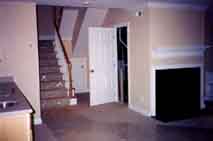
From the Basement Family Room (next to the Basement 1/2 Bath) looking
at the Stair. On the left is the Wet Bar. The little door (not
open) below the stairs is the vented liter box room. The open door
is the Mechanical Room (2 Furnaces, Hot Water Heater, Electrical Panels)
|
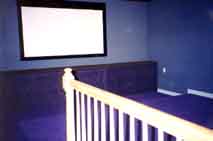
From the Basement Mud Room Area looking through the Home Theater Door
at the Screen of the Home Theater. The lower boxed out area below
the screen holds the speakers and absorbs sound reflected back at the speakers
|
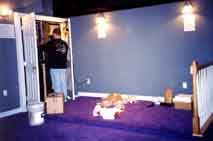
From the front Left Corner of the Home Theater looking at the Equipment/Wiring
Closet. Note the raised floor, which contain Tactile Transducers
(But Shakers). These floor are floating and only touch the concrete
floor below around the edges via rubber boots.
|
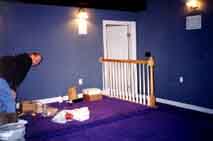
From the front Right Corner of the Home Theater looking at the Home
Theater Door. Just beyond that door is the Basement Mud Room Area.
|
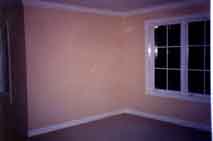
From the Basement Mud Room Area looking through the Guest Suite Door
at the Guest Suite Bed Area. To the Left is the Guest Suite Sitting
Area and further to the left is the Guest Suite Bathroom. (The Guest Suite
is aka AJ's Suite!)
|
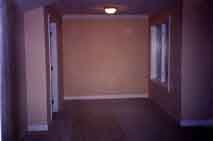
From the Basement Mud Room Area looking through the Guest Suite Door
at the Guest Suite Sitting Area. To the left is the Guest Suite Bathroom.
|
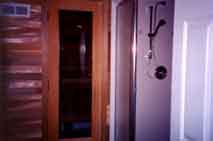
From the Guest Suite Sitting Area looking through the Guest Suite Bathroom
at the Sauna. To the Left is the Water Closet and to the Right is
the Shower, Sink and Mirror.
|
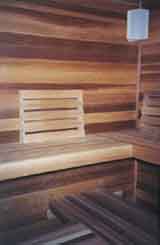
From the Guest Suite Bathroom looking into the Sauna
|
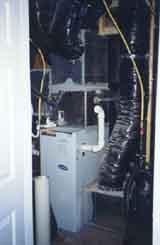
From the Bottom of the stairs and in front the the Bear Brew Room /
Wine Cellar, looking into the Mechanical Room (In Mechanical Room to the
Right is the Water Heater and Electrical Panels. To the Left is the
Second Furnace and Sprinkler System Panel. The Third Furnace is in
the Attic.)
|
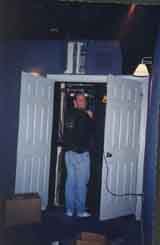
In the Home Theater looking at the Equipment / Wiring Closet
|
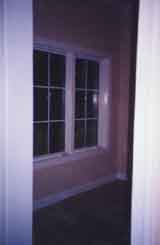
From the Basement Mud Room Area (next to the Home Theater Entrance)
looking at the Reading / Sun Room
|
|
|