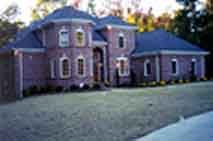
From the First Curve heading up the driveway looking to the North West.
Garage on the Right. On the 1st Floor to the left of the Garage is
the Dining Room, next to the left is the Front Entrance, next to the left
(the Touret) the Office and next to the left is the Master Closet.
On the 2nd Floor, to the left of the Garage is the Bedroom Above the Dining
Room (Soon to be 2nd Guest Room), to the left (top of Touret) is the Bedroom
Above the Office (Cat's Sewing Room)
|
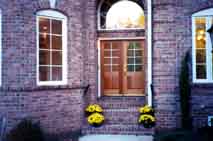
Front Entrance. To the right is the Dining Room and to the left
is the Office
|
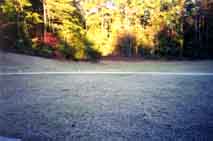
From the Front Entrance Steps (distance is an optical illusion) looking
at the Filled in Mica (strip) Mine. In the foreground is the Front
Yard and the driveway is the divider between the two areas
|
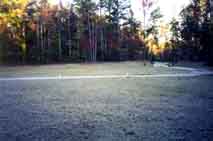
Again, from the Front Entrance Steps looking at the Cul-de-Sac.
The Driveway cuts through one of the Mine Edges and curves across the front
of the house. Again in the foreground is the Front Yard and the Mine is
on the other side of the Driveway
|
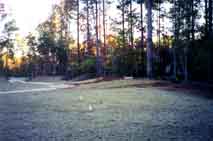
A little left of the Previous Picture. Taken from the Front Entrance
Steps. Note that our Electricity Provider has "Right of Way" and has its
box on our land, look careful at the right edge of the picture and you
will see the Yellow Caution Sticker on the Green Power Box
|
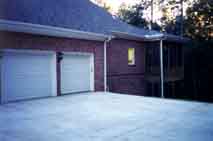
From the Back of the Parking Pad looking at the North side of the house.
Two of the three (third further to the left) Garage Doors. To the
Right of the Garage Doors is the Window to the Laundry Room and further
to the Right is the Screened Porch. Below the Laundry Room is the
Home Theater.
|
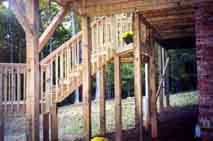
From the South Corner of the Patio looking North at the Deck Stairs.
Above is the Deck. To the right of the stairs is the Reading / Sun
room.
|
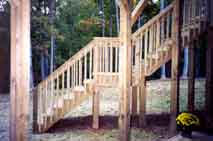
Just like the previous picture, but looking at the end of the Deck Stairs.
|
|