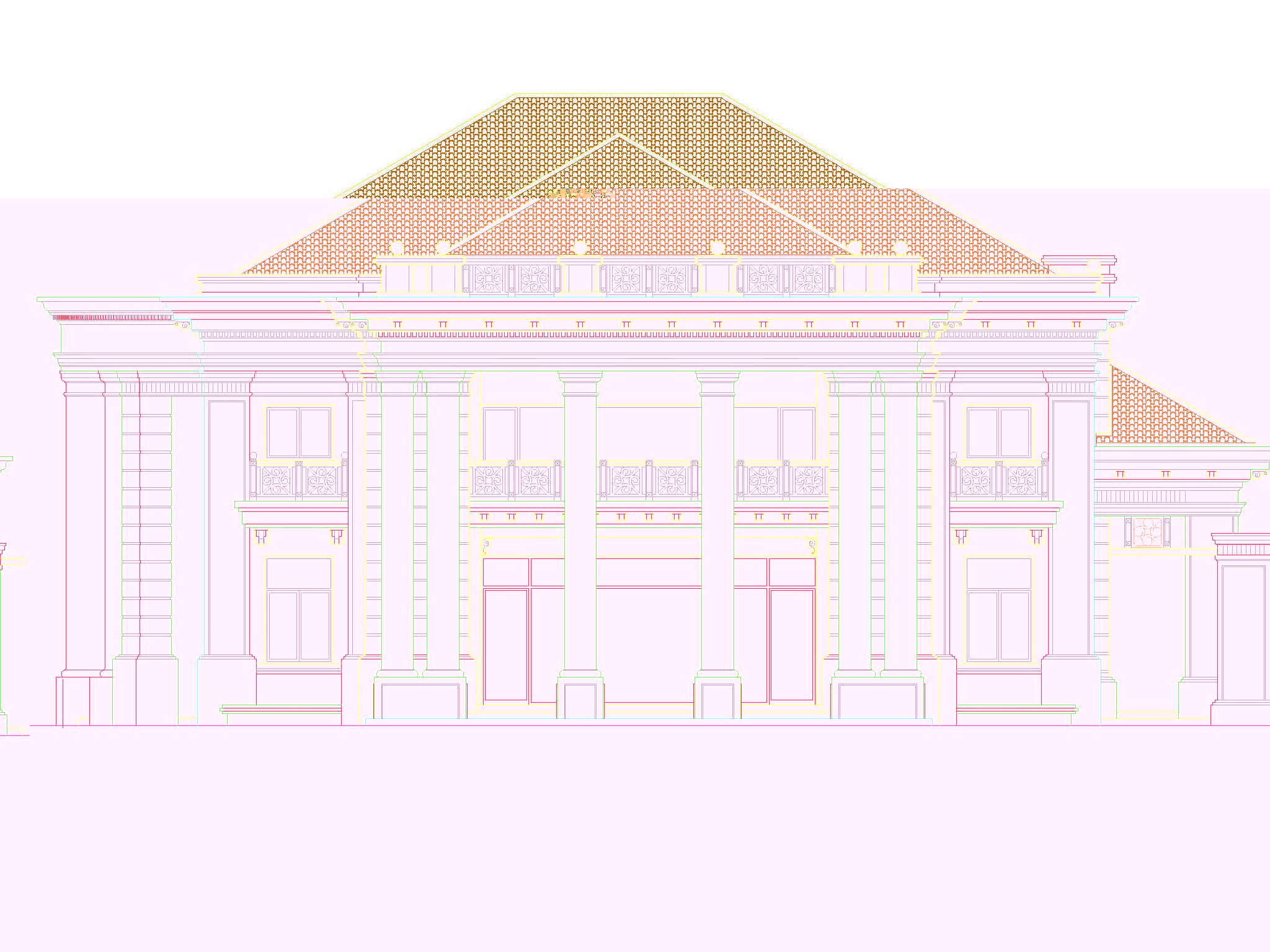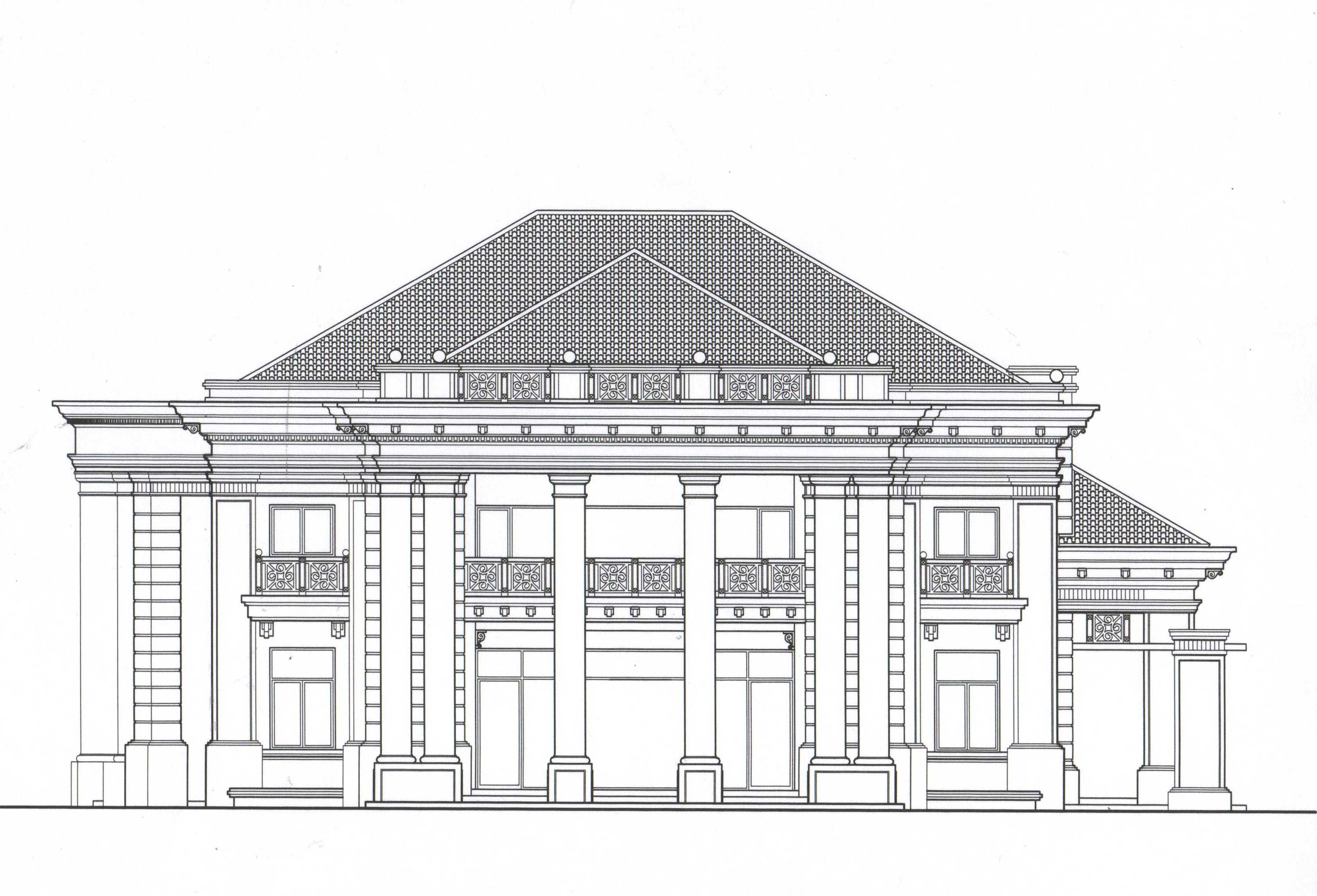|
The Art of Computer Aided Drafting (CAD) thru the Alphabet of Line
|
|
|
The basic application of 2 dimensional drawing
using the "alphabet of lines" is similar on how we adapt in manual drafting
with the variations of line widths to highlight a major object and separate visibly
the minor object.
With the designation of line widths (alphabet of lines) we can easily
determine in Elevations, Sections and Details the "in and out" of a wall, column or
the extrude and recess of surfaces. While in floor plans, wall line is normally more thicker against
hatching, dimension lines, doors and other minor elements or objects that
varies the line width designations. As in
AutoCAD or any CAD programs, the "alphabet of lines" is determined on the
designation of layer colors which refers to each line width in plotting or
printing which generally in monochrome or black & white output. This
result is to understand that producing a drawing is not just simply drawn
with single line width but to introduce a graphically presentable, readable
construction drawing or producing an artistic black
in white 2D architectural CAD presentation. |
|
 |

| The Printed
Elevation drawn with the Alphabet of Lines. |
| For a clear
viewing reference, download and save for printing. Point the cursor
on the image, right click and "save picture as" to your selected
directory in your computer hard disk or click the pop up icon when
automatically appears. |
|
|
A sample elevation drawn in AutoCAD with layer
colors designated as follows: |
|
LAYERS |
PEN WIDTH |
|
Red |
0.1 |
|
Yellow |
0.2 |
|
Green |
0.3 |
|
Cyan |
0.4 |
 |
|
Blue |
0.5 |
|
Magenta |
0.6 |
|
White |
0.7 |
|
Gray |
0.05 |
|
Brown |
0.05 |
|
|
|
|
|
|
|
|
|
But a Single Line width without the
application of alphabet of line can be applied similar to the above image
using the shade and shadow hatch treatment. |
|
|
|
|
|
|


