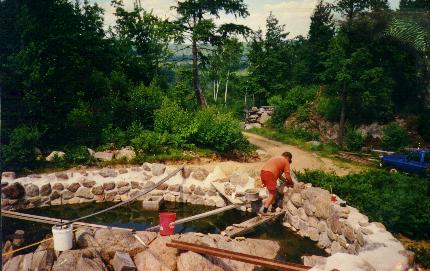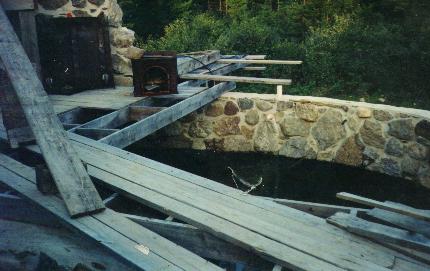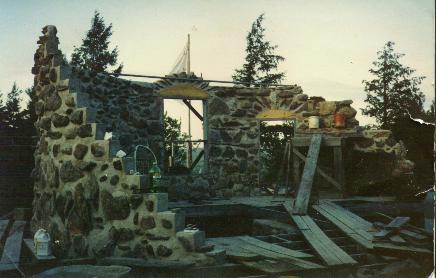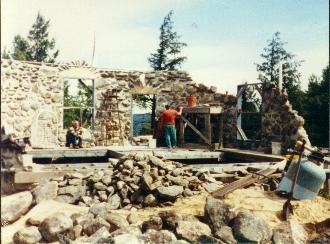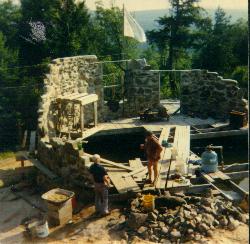MUSIC CONTROLS
CASTLE BUILDING 102 PAGE 45
YEAR TWO
Examine this picture closley and notice the following. I'm standing on an oak 2 by 8 {strong}. You will notice that there is water all around me. A lot of water is needed for this type of work. There is about 10 thousand gallons of water in this enclosed area. The water serves many purposes. It strengthens the cement work for 28 days called curing. One of my hobbies is raising fish and this is the beginning of my 30 thousand gallon fish tank. The back side of this wall is now about 10 feet tall. The radius is 16 feet and the diameter is 32 feet. The circumference is 104 feet.Notice the white five gallon pail in the middle with the board coming out of it. That is my radius measuring stick and as the work progresses it is gradually turned. You will also notice a large steel beam, rusty color. That is used to roll large rocks down hill to be placed on wall. You will notice a small red cup on the wall it self that contains water and a cement cleaning brush and at the left is another plank with a five gallon bucket of cement.
FIRST LEVEL COMPLETED END OF YEAR TWO
Planking the floor has begun with two by eights 18 feet long cut from trees from my land. They were air dried for one year.You will notice that there is bracing every few feet to keep them from warping. It is important to paint any surfaces that come in contact with the stone work with a good wood sealer like bin. What is holding up the 2 by 8's in the middle? I built a four foot by eight foot base for a fire place that will act as a supporting coloum.You will notice a four inch yellow septic drain pipe for sewer drainage for not yet built bath rooms etc. What about electric? There are pipe conduits through the walls about every 8 feet above the water line.
EXAMINE THIS PICTURE CLOSELY
You will notice two openings in the second story wall. The larger one is for a large four by eight window. I was fortunate to have been given seven windows this size and planned the second story wall accordingly. You must remember we are on a very tight budget. To make this window work a frame is made from 2 by 8 stock,squared and braced on all four corners and a piece accross the center. Holes are drilled top and bottom of each side to put toggle bolts through. This is done before the stone work is finished on each side. The bolts are cemented in. The contact sides have been painted with bin. Now you will notice an arch on top of the door. There is an 8 inch wide pine half moon cut from pine trees to support the stone arch being made at the top. The larger of the two arches is made from flat rocks laid first at slight angles and the keystone rock in the middle. Pick a few fancy rocks for these arches. The smaller arch has a very nice large white Quartz rock as a keystone. The door size is regulation with one quater of an inch to spare on both sides. You will see a white bucket and a red bucket on a platform. The platform is cheap but rugged. Since the walls are 11 feet high you need something to stand on that will hold you a five gallon pail of cement and a five gallon pail of small rocks and the large face rock you are going to add to your wall. Some of the rocks are large and you can see a ramp going up to the platform which is used to roll the larger rocks up to the top. There is a small ladder to the left of the platform to get yourself up and down. You will see right angle indentations on the left wall. There are 13 of them for future stairs on both the inside and outside. You can see some staging on the far left for doing the outer wall work. On the far side the rock work is 25 feet high to the top of the second story.
GO TO THE NEXT PAGE FOR THE REST OF THE STORY IN PICTURES
CLICK HERE TO RETURN TO THE TABLE OF CONTENTS
WELCOME TO CASTLEROCK

NEXT=LAST PAGE OF CASTLE BUILDINGCLICK HERE TO RETURN TO THE MAIN PAGE
