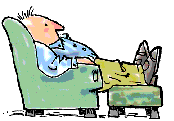|
Entry and Conversation Area
The double front doors are
designed in a cathedral shape from solid redwood. All door
trim throughout the home is also redwood. All exterior doors
have solid brass interlocking weather stripping and
threshold with solid brass locking systems. These solid
brass locking systems are all made in Germany.
The
floor in the entryway and around the banquette (conversation
area) is covered with soft-white Italian tile and has been
applied on a mortar base.
The
sunken
banquette (conversation area)
is covered in a rich, deep brown fabric on nylo-suede, and
was designed and installed by the company who has done
similar work in places such as the Hyatt Regency, in San
Francisco. The plush carpet is done in matching
color.
The
windows are made from custom redwood and industrial
thermo-pane glass. They extend from floor to ceiling for
optimal passive solar efficiency.
The
imported hand spun and hand woven wall fabric is very heavy
natural cotton with a "Zepel" soil-resistant
coating.
The
perimeter walls are tongue and groove redwood with a small
redwood door that houses three and six timer systems,
interior living room lights, front door porch lights and the
garage. The dome ceiling wood triangles are divided into
four smaller triangles cut from various shades of mahogany
with custom designed and manufactured fir trim.
There
are three adjustable brass light fixtures, eight recessed
lights, and one custom designed chandelier. All bulbs but
the chandelier are full spectrum for natural lighting. Most
of the lights throughout are on a light demand toggle dimmer
switch. There are also stereo speaker jacks in this
area.
The
two custom designed linen silkscreen window coverings are by
Susan Chambers of Tucson, Arizona. The redwood frames are
also custom made.



|


![]() Home
Page
Home
Page![]() Personal
Data
Personal
Data![]() Personal
History
Personal
History![]() At
Home
At
Home![]() At
Work
At
Work![]() At
Play
At
Play![]() Other
Things
Other
Things![]() Useful
Links
Useful
Links