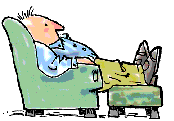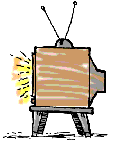 |
|
 |
![]() Home
Page
Home
Page
![]() Personal
Data
Personal
Data
![]() Personal
History
Personal
History
![]() At
Home
At
Home
![]() At
Work
At
Work
![]() At
Play
At
Play
![]() Other
Things
Other
Things
![]() Useful
Links
Useful
Links
The following are pictures of my home and car.The pictures were mostly taken one sunny day when we did the property inspection - all the furniture is that of the previous owners.
Click on the thumbnail images to see full sized JPEG pictures.
The pictures were taken with an Apple QuickTake 200
digital camera (and as you can see I'm not a good
photographer), transferred to hard disk and touched up
(mostly the pictures were lightened) using the QuickTake
software, thumbnails were created using Adobe PhotoShop
4.0.1, and finally the web pages were created using Adobe
PageMill 2.0 and Claris Home Page 3.0.
This is the "conversation pit" just inside the front door
- where you would typically watch TV, have drinks etc. This
area, the hallway and the kitchen are all tiled - elsewhere
it is carpeted.
This is part of the formal living area, on the opposite
side of the "conversation pit" as you enter the front door.
The big window will show up in later pictures.
Another view of the formal living area taken around the
corner.
Formal Dining Room and Third Bedroom
This is part of the formal dining area and part of the
spare bedroom/office/whatever space (I'm thinking of either
putting an office there or a pool table).
This is the same from the other side (leading off from
the hallway).
Foundations; Heating and Water System; Sprinkler/Drip System
This is under the home - it uses a pier and post system
for the foundation. This is where the furnace/heating ducts
and water tanks are ( there is a 1200 gal. tank hooked up
for use with active solar panels, but it is not being used
as it is not needed). At the far end are 2 gas fired heaters
(only 1 needs to be used). The water comes from a private
water company (who probably buys it in bulk from San
Jose Water Co.), and the pressure may be a little low -
there is a water softener and other doodads. The lot is
covered with an automated irrigation sprinkler system, but
all the bushes etc have grown now, and there is no need for
it, but it could be used in the future.
More of under the home - showing the piers and posts, and
the outside lattice work. The previous owners have suggested
this where an additional 2 rooms could be built - they would
be directly under the spiral staircase you see in a later
picture.
Laundry Room; Downstairs Bathroom
This is a view of the downstairs bathroom and laundry
room from the hallway.
Geodesic Dome Design; Staircase
This is a view of the ceiling as seen from the ground
floor. The spiral staircase is on the right of the
picture.
This is the ceiling again (perhaps taken from the
upstairs bedrooms - I must have lost a picture of the
actual bedrooms, which are very open plan, but have nice
built-in dressers). The lights are low wattage bulbs that
are supposed to last 50 years - giving you the starlight
effect.
Kitchen, Dining Area and Pantry
This is the kitchen looking from the dining area towards
the pantry. The tiles you can see on the wall are expensive
Italian tiles - the ones on the floor are less
expensive.
The spiral staircase - the furnace filters are just
underneath a trap door in the floor.
Views; Geodesic Dome Design; Roof and Exterior Siding; Decking; Landscaping
This is the outside looking from the top part of the
driveway. You can see the 360° view top deck. Some of
the bushes in the picture are rosemary.
This is just another view from the top driveway, which
leads to the lower deck. There are stairs from the lower
deck to the top deck to get to the front/back doors.
This is not a good photo - it shows the stairs leading
down from the 180° view lower deck to the garage and
lower part of the driveway (the batteries in the camera were
fading, and I didn't get time to get a shot of the garage).
There are 53 steps, the owners had counted many a time -
good exercise.
Views; Geodesic Dome Design; Roof and Exterior Siding; Spa Area and Storage Area
This is the outside looking from the top of the ridge
that is my property line towards the back door. The spa pool
and gazebo is on the right of the picture.
This is the view of the valley from the top deck
(outside).
This is the view of the valley from inside the home (that
large window).
Views; Sunset
This is the view of a sunset during summer.
This is the view from the bottom of the driveway. My car
is shown in the picture.
This is my car in front of the garage. This is a much
better picture than the original I had - still I had to
touch it up slightly with PhotoShop.
This is a view of the home from the garage.





















