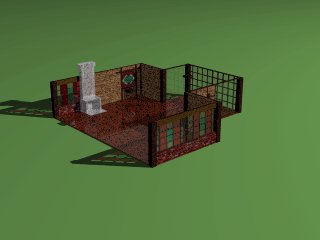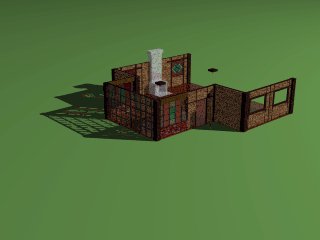GALLERY Four
The Our House Series
Or, Hey! Check THIS Out!

|
Just cosmetic stuff: I shuffled the pictures on display, removing several, and brushed up the look of the page and checked all the links. Work on this project suspended until winter. You can expect a Modernist version of the House by then...see Gallery Seven for the future evolution of the House.
Yes, many months have passed since the last update! I kind of ran out of creative juice last summer so development of Our_House slowed to a crawl. Then I recieved an upgrade of my computer system to a Pentium 75, 32M RAM, 650M hard drive, Win95. The first web site I visited was good ol' POVRAY.ORG and downloaded POV 3.1g for WIN 95. The work proceeds apace: write the code, render the image, correct the code; repeat as necessary. New details have been added to the exteriors and the front yard; furniture, sculpture and plants are being designed for the interiors. There was a three month work stoppage because some faulty memory chips that caused povray.exe to crash while attempting to render a new Beauty Shot of the House with 6000+ objects. Last week I got two new chips that give 32M's of fractory-fresh rendering power so a new image will be posted here soon.
Now '97 is a memory and '98 is almost gone. During this year the House code has gone thru two significant revisions resulting in a new series of images that were once displayed here. This is the start of a final version of this house. The pictures here show the development of the final renders of the exterior "beauty shots" and the tour of the interiors. After two years of intermitent work on this project it is finally ready for a series of architectural views of the house, inside and out. I consider the previous scenes to be my apprentice work with POV. The practice gained in creating scenes, building a good set of template files, and creating a collection of .INC files was invaluable. Our House is my journeyman's work. In the Fall of '96 I started working on this series in creative collaboration with my wife, Caitilin. She provided creative input for the look of the house, its textures and furnishings; I contributed the script writing, testing and debugging. Starting the the summer of '97 I began converting the House files to POV Ver 3. Thankfully and generously I praise the POV Team for their brilliant new program. Rewriting the files into the new format was a breeze. For instance, the orginal scripting of the Atrium with all the stairs and balconies, lights and windows, took about a month of daily work. Yes, about 200+ hours. Transforming the scripts to ver. 3 format took about a week, 50-70 hours. |
|
|








 Next
Next
 Archive Gallery
Archive Gallery 