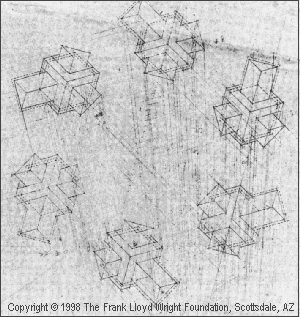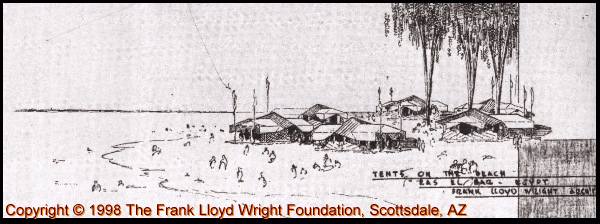The above banner is GeoCities site "sponsor" information
 The American architect Frank Lloyd Wright designed a set of
six seasonal tents on the beach called "Ras-el-Bar" (Ras el Barr)
for a site near Damietta, Egypt in 1927.
The American architect Frank Lloyd Wright designed a set of
six seasonal tents on the beach called "Ras-el-Bar" (Ras el Barr)
for a site near Damietta, Egypt in 1927.
The planned site was a low sandy island that was washed over by
winter tides, so the buildings were designed to be easily removed
from their concrete slab foundations.
The tentlike structures themselves were designed with a combination of
wood and canvas for the roof, canvas window flaps, and wood for
the single-width walls.
 Geometrically, the designs were derived from the square, as were many
Frank Lloyd Wright designs. William Allin Storrer describes them as
"looking like origami butterflies". Mr. Wright's drawings of the
layouts and orientation of the buildings is shown in the sketch to the
right.
Geometrically, the designs were derived from the square, as were many
Frank Lloyd Wright designs. William Allin Storrer describes them as
"looking like origami butterflies". Mr. Wright's drawings of the
layouts and orientation of the buildings is shown in the sketch to the
right.
No photos exist of the buildings, and it is actually uncertain if
they actually were built. Some Wright scholars think they were, and
some think they remained unbuilt. In either case, it is rather certain
that nothing remains of them at the site.
The Ras-el-Bar structures were a predecessor to the temporary
Ocotillo Camp structures that led
to the establishment of Taliesin
West, and also for the unbuilt resort San Marcos in the Desert.
The project has been designated S.223 in William Allin Storrer's
system of tracking and numbering built Wright structures (see
A
Frank Lloyd Wright Companion). This complete guide
to Mr. Wright's built work also contains a floor plan of a typical
Ras-el-Bar beach cottage. The project has also been given
the Taliesin (Frank Lloyd Wright Foundation) Wright opus designation
T.2711.
Drawings by Frank Lloyd Wright of the project appear below (and to
the right), reproduced
here with permission of the
Frank Lloyd Wright Foundation.
 Related Links and Books: (Frank Lloyd Wright, the Middle East, and
Egyptian Architecture)
Related Links and Books: (Frank Lloyd Wright, the Middle East, and
Egyptian Architecture)

The two indicated Frank Lloyd
Wright drawings are © copyright 1998 the Frank Lloyd Wright Foundation,
Scottsdale,
AZ. The
quality of the computer images on the screen should not be taken to
reflect the quality or size of the original drawings they were ultimately
derived from.
I would like to thank Margo Stipe of the FLLW Foundation for her
assistance with permissions, and also
Craig A. Finseth for the
graphic of pyramids from which the title background was derived.
© Copyright 1998 Chris Miller
This page hosted by
 Get your own Free Home Page
Get your own Free Home Page
 Geometrically, the designs were derived from the square, as were many
Frank Lloyd Wright designs. William Allin Storrer describes them as
"looking like origami butterflies". Mr. Wright's drawings of the
layouts and orientation of the buildings is shown in the sketch to the
right.
Geometrically, the designs were derived from the square, as were many
Frank Lloyd Wright designs. William Allin Storrer describes them as
"looking like origami butterflies". Mr. Wright's drawings of the
layouts and orientation of the buildings is shown in the sketch to the
right.
 The American architect Frank Lloyd Wright designed a set of
six seasonal tents on the beach called "Ras-el-Bar" (Ras el Barr)
for a site near Damietta, Egypt in 1927.
The American architect Frank Lloyd Wright designed a set of
six seasonal tents on the beach called "Ras-el-Bar" (Ras el Barr)
for a site near Damietta, Egypt in 1927.
 Related Links and Books: (Frank Lloyd Wright, the Middle East, and
Egyptian Architecture)
Related Links and Books: (Frank Lloyd Wright, the Middle East, and
Egyptian Architecture)
