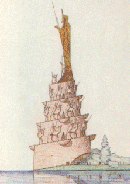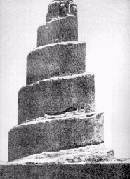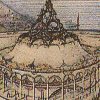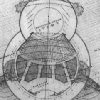


Frank Lloyd Wright grew up fascinated with
The Arabian
Nights, like many children of the era in which he
grew up. He even named one of
the chapters of his
Autobiography "Aladdin". In 1957 he was
called to Baghdad to design an opera house. After returning, he
designed the opera house, and several other buildings for the
"Isle of Edena" and downtown Baghdad. The Baghdad designs Wright
produced in that year do not look out of place in a Middle-Eastern
setting, with the curves, domes, spires, and use of the ancient
ziggurat idea as a parking solution. The illustrations on either side
depict
Wright's Harun al Rashid Monument (left), contrasted with the 2,500 year
old tower ruin at Samarra in Iraq (right).
In a talk given at the San Rafael High School during July, 1957 (when he
was working on the Marin County Civic
Center),
Wright said of Iraq and his project there:
"Now, at present, I happen to be doing a cultural center for the place
where civilization was invented-that is Iraq. Before Iraq was destroyed
it was a beautiful circular city built by Harun al Rashid but the
Mongols came from the north and practically destroyed it. Now what is left
of the city has struck oil and they have immense sums of money. They can
bring back the city of Harun al Rashid today. They are not likely to
do it because a lot of western architects are in there already building
skyscrapers all over the place and they are going to meet the
destruction that is barging in on all big western cities. So
it seems to me vital over there to try and make them see how foolish
it is to join that western procession."
Young King Faisal II of Iraq was murdered along with his family
in a military revolution led by Brig. Abdul Karim Kassem in 1958, which
put an end to this project. None of the buildings were ever constructed,
although echoes of the project's curvilinear designs showed up
in such later buildings as the Gammage
Auditorium.. Designed two years before the architect's
death, these drawings are perhaps second only in scope to
"Broadacre City" among his designs.
Several of the buildings of the Baghdad project are listed below, with
illustrations. You can click on the smaller "thumbnail" illustrations
to see much larger, detailed versions:
 Merchant Kiosks
Merchant Kiosks
These domes of reinforced concrete were designed for the grand bazaar
(marketplace)
The image displayed to the right is a small part of a much larger image:
click on it to see the complete, much larger Wright sketch.
(images © 1998 the Frank Lloyd Wright Foundation, Scottsdale, AZ. Sketch
originally rendered as pencil and colored pencil on tracing paper. FLLW
Fdn # 5720.003)
 Baghdad University, Baghdad, Iraq, 1957
Baghdad University, Baghdad, Iraq, 1957
This complex used the ziggurat as the generic form for parking cars.
Please click on the thumbnail
image to the right to see this large, detailed color image. The image
is over 140k in size, which means it might take some time to load on
slower systems. This sketch shows an aerial view of the area of
Baghdad around Edena Island. Several of the buildings can be seen in
this view. Mecca is indicated at the top of the sketch where maps usually
indicate North.
(images © 1998 the Frank Lloyd Wright Foundation, Scottsdale, AZ)
Crescent Opera Civic Auditorium



At the center of this complex can be found the inspiration for the Grady Gammage Auditorium. Each of the three images above
is a detail from a much larger sketch. Click on the images to see the
larger sketches (which may take some time to load). The
design features arches outside, inside, and through
the building, and there were sculptures of Arabian Nights
characters planned to go into some of the arches. The building
is surrounded by a parking ziggurat, which is bordered by
a park containing fountain-statues of Adam and Eve (best
visible in the first image).
(images © 1998 the Frank Lloyd Wright Foundation, Scottsdale, AZ)
 Monument to Haroun-al-Rashid. This tower
is shown at the upper left corner of this page. Click here to see the detailed image of the
sketch by Frank Lloyd Wright. The image to the right is a detail
from the Baghdad University drawing (described and shown earlier
in the page) that shows the tower on the tip of Edena Island.
(images © 1998 the Frank Lloyd Wright Foundation, Scottsdale, AZ)
Monument to Haroun-al-Rashid. This tower
is shown at the upper left corner of this page. Click here to see the detailed image of the
sketch by Frank Lloyd Wright. The image to the right is a detail
from the Baghdad University drawing (described and shown earlier
in the page) that shows the tower on the tip of Edena Island.
(images © 1998 the Frank Lloyd Wright Foundation, Scottsdale, AZ)
Postal-Telegraph Building


The two images above are compressed details from much larger sketch
images of the Postal-Telegraph building of the Baghdad project.
Click on the images to see the
larger sketches (which may take some time to load)
(images © 1998 the Frank Lloyd Wright Foundation, Scottsdale, AZ)
 Art Gallery
Art Gallery
The image to the right is a detail from Wright's sketch
of the art gallery he designed for this project. It shows
the main lobby entrance. Click on the image to see the
sketch of the entire building.
Museum
Click here to see a sketch of this
museum plan (floor plan and front elevation). As with many of the
sketches for this project, this is part of a Plan for Greater
Baghdad, dedicated to the architect to Sumeria, Isin, Larsa,
and Babylon.
Related Links and Books:
(Frank Lloyd Wright, the Middle East, and Iraqi Architecture.
More to come.)

All of the Frank Lloyd Wright drawings on this page, and linked
from this page are © copyright 1998 the Frank Lloyd Wright Foundation,
Scottsdale, AZ. Additionally,
Frank Lloyd Wright® and Taliesin® are registered
trademarks of the Frank
Lloyd Wright Foundation.. The
quality of the computer images on the screen should not be taken to
reflect the quality or size of the original drawings they were ultimately
derived from. Some of the image scans are slanted by less than a degree.
Again, this resulted from computer scanning, and does not reflect the
alignment of the original drawings.
I would like to thank Margo Stipe of the FLLW Foundation for her
assistance with permissions.
© Copyright 1998 Chris Miller
Frank Lloyd Wright® and Taliesin® are registered
trademarks of the Frank
Lloyd Wright Foundation..
Frank Lloyd Wright's sketches are also
copyrighted © properties of the Frank Lloyd Wright Foundation,
This web page is part of the All-Wright Site -
Frank Lloyd Wright Building Guide, which contains geographically
organized listings of links and other information about Frank Lloyd
Wright's works in the United States and elsewhere.
This page devoted to Frank Lloyd Wright's Baghdad projects
went online in an earlier version in 1996.
The All-Wright
Site - Frank Lloyd Wright Building Guide (including
this page) has been accessed  times since (and including) 03/01/96,
according to the digits.com web counter.
times since (and including) 03/01/96,
according to the digits.com web counter.
Click here to return to the Frank Lloyd Wright Building Guide main
page, or click here to return to the All-Wright Site main page.
This page hosted by
 Get your own Free Home Page
Get your own Free Home Page












