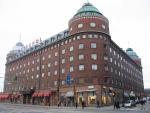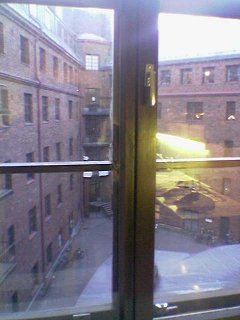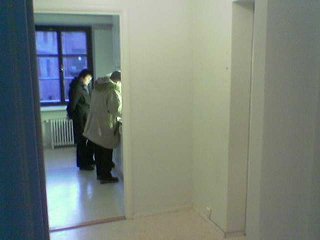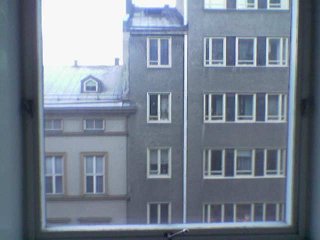We have just bought this apartment close to Hakaniemi market square in Helsinki (its street door faces Toinen Linja, as do two of its windows). We'll be moving in some time in late February. Here's the Huoneistokeskus link.
 |
Building from outside (our flat is on the fifth floor of the right-hand face). It was built of brick in 1928, designed by noted Finnish architect
Lars Sonck. |
 |
Location (actually, under the orange & white 'M') |
 |
Floor plan |
 |
View from kitchen window to inner yard |
 |
Kitchen sink & cooker |
 |
Kitchen cooker and window |
 |
View through entrance hall to living room from kitchen |
 |
View through entrance hall to kitchen from living room |
 |
Bathroom (off entrance hall) |
 |
Living room, towards window |
 |
Living room, towards entrance hall (door at right leads to second entrance hall, toilet & bedroom) |
 |
Living room, towards entrance hall and kitchen |
 |
View from living room window |
 |
Second entrance hall, from bedroom door (living room to left, toilet to right) |
 |
Toilet, from living room through second entrance hall |
 |
Bedroom, from second entrance hall |
 |
Bedroom cupboards |
 |
Second entrance hall from bedroom |
 |
View from bedroom window |




















