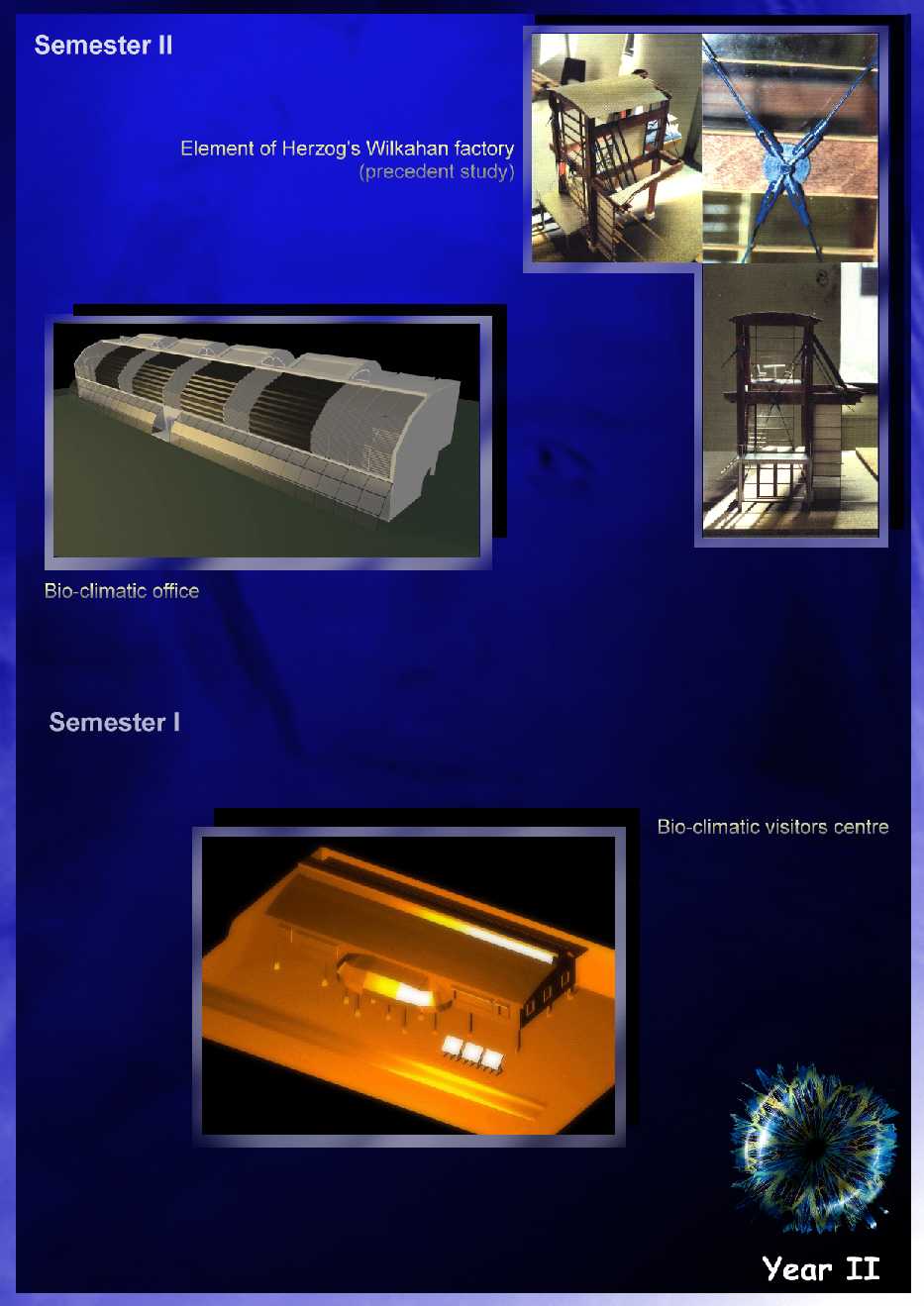
Wilkahan Factory: this building was chosen, among several others, as a precedent study with the purpose of learning about different energy saving systems (active/passive) and how to integrate these to create good architecture.
Bio-climatic office: this is a building designed for a software company in Manchester, UK. It comprises several technologies to make it energy efficient. It allows for a lot of natural light that gets diffused as to prevent glare, especially from monitors. The ventilation is also mostly natural making use of the venturi effect. Heat is collected via a heat pump on a very big subterranean water-tank during the summer (reducing thus the interior air temperature) and is released back in winter. The interior is also heated in winter with the use of the sun via the syphoning effect. The building possesses a special external insulation. The interior concrete is mixed with a PCM (phase changing material) which acts as virtual extra thermal mass, keeping therefor the temperatures inside more constant throughout the day and night.
Bio-climatic visitors centre: Also located in Manchester, this was a project with a true client. The client is an organization that concentrates in restoring polluted and abandoned sites into nice and habitable places. Their headquarters are located on what used to be a very heavily polluted industrial site. It still is now surrounded by factories. On the site, they created an artificial lake and with the use of bio-remediation (use of plants and other living organisms to neutralize and breakdown dangerous substances) were able to convert the site into a natural paradise for rare birds and other animals, such as newts, which live there or come to bread on a regular basis. Their current offices, located at a corner of the site, are made out of portal cabins and they wanted to get proposals for a new energy efficient building which program should allow for giving lectures, contain an exhibition space, offices and a bar/mini-shop. My proposal is a building that uses mainly passive systems. It is orientated to the south and it has a large conservatory in the middle to catch the sun's rays. The floor of the conservatoty uses heavy stones to act as thermal mass. The walls are breathable walls and thus don't use any damp coarse. These are also super-insulated with recycled cellulose. The construction materials, are mostly natural and from local areas, such as the timber used for the walls and the framing. During the day there is a lot of natural lighting. The site would also have a wind turbine to generate electricity and solar panels to heat water. Ventilation occurs mostly by natural means.