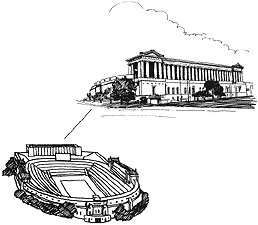Soldier Field
 A Grant Park stadium was included in the 1909 Plan of Chicago, but only in 1919, after landfill had created additional park space, was an architectural competition held for its design. Holabird & Roche, a firm responsible for many important Chicago School skyscrapers, won with an unusual U-shaped design that offered versatility, classical grandeur, and visual integration in a larger urban complex. Long (1375 ft.) and narrow (375 ft.), it could house smaller events by clustering spectators in the rounded, southern end, or accommodate large crowds along its whole length. Doors and windows in the perimeter wall are outlined with simple classical moldings, while above the east and west flanks, grandly-scaled Doric colonnades-- double rows of fluted columns supporting simple entablatures-- terminate in Doric temples. Its open, northern end originally offered views of the Field Museum, linking the stadium with surrounding structures. However, since 1939 the Chicago Park District headquarters has blocked views to the north, while press- and skyboxes added in 1981 obstruct interior views of the colonnades. Renamed Soldier Field in 1925 to honor World War I soldiers, it is now the home of the Chicago Bears football team.
A Grant Park stadium was included in the 1909 Plan of Chicago, but only in 1919, after landfill had created additional park space, was an architectural competition held for its design. Holabird & Roche, a firm responsible for many important Chicago School skyscrapers, won with an unusual U-shaped design that offered versatility, classical grandeur, and visual integration in a larger urban complex. Long (1375 ft.) and narrow (375 ft.), it could house smaller events by clustering spectators in the rounded, southern end, or accommodate large crowds along its whole length. Doors and windows in the perimeter wall are outlined with simple classical moldings, while above the east and west flanks, grandly-scaled Doric colonnades-- double rows of fluted columns supporting simple entablatures-- terminate in Doric temples. Its open, northern end originally offered views of the Field Museum, linking the stadium with surrounding structures. However, since 1939 the Chicago Park District headquarters has blocked views to the north, while press- and skyboxes added in 1981 obstruct interior views of the colonnades. Renamed Soldier Field in 1925 to honor World War I soldiers, it is now the home of the Chicago Bears football team.
Back to the Homepage
 A Grant Park stadium was included in the 1909 Plan of Chicago, but only in 1919, after landfill had created additional park space, was an architectural competition held for its design. Holabird & Roche, a firm responsible for many important Chicago School skyscrapers, won with an unusual U-shaped design that offered versatility, classical grandeur, and visual integration in a larger urban complex. Long (1375 ft.) and narrow (375 ft.), it could house smaller events by clustering spectators in the rounded, southern end, or accommodate large crowds along its whole length. Doors and windows in the perimeter wall are outlined with simple classical moldings, while above the east and west flanks, grandly-scaled Doric colonnades-- double rows of fluted columns supporting simple entablatures-- terminate in Doric temples. Its open, northern end originally offered views of the Field Museum, linking the stadium with surrounding structures. However, since 1939 the Chicago Park District headquarters has blocked views to the north, while press- and skyboxes added in 1981 obstruct interior views of the colonnades. Renamed Soldier Field in 1925 to honor World War I soldiers, it is now the home of the Chicago Bears football team.
A Grant Park stadium was included in the 1909 Plan of Chicago, but only in 1919, after landfill had created additional park space, was an architectural competition held for its design. Holabird & Roche, a firm responsible for many important Chicago School skyscrapers, won with an unusual U-shaped design that offered versatility, classical grandeur, and visual integration in a larger urban complex. Long (1375 ft.) and narrow (375 ft.), it could house smaller events by clustering spectators in the rounded, southern end, or accommodate large crowds along its whole length. Doors and windows in the perimeter wall are outlined with simple classical moldings, while above the east and west flanks, grandly-scaled Doric colonnades-- double rows of fluted columns supporting simple entablatures-- terminate in Doric temples. Its open, northern end originally offered views of the Field Museum, linking the stadium with surrounding structures. However, since 1939 the Chicago Park District headquarters has blocked views to the north, while press- and skyboxes added in 1981 obstruct interior views of the colonnades. Renamed Soldier Field in 1925 to honor World War I soldiers, it is now the home of the Chicago Bears football team.