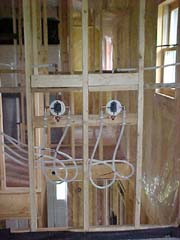 Framing around the bathroom shower. |
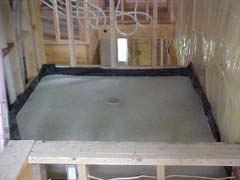 The framing in the foreground is the surround for the jacuzzi tub. |
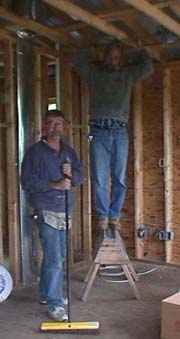 Hard at work. |
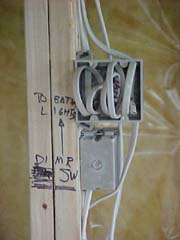 The light and fan switches for the master bath. |
It seems that the wiring inspector wanted a few more circuits. Every bathroom (there are five) required a separate 20 amp circuit for a hair dryer - even the two half baths, without a tub or shower. The washer, dryer, and dishwasher all required separate 20 amp circuits. The kitchen needed two countertop 20 amp circuits and the laundry room needed one. The basement got two more and I had to promise to put a rug in the basement pool room or it would have required 20 amps. All the boxes were in place, but many had to be separated and fed with 12 guage wire from a 20 amp breaker. After another week it was finished and passed.
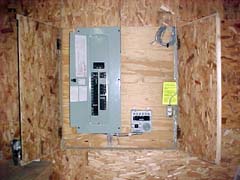
The finished panel and gentran box
Jump to: the next phase | the new house page | Our Geocities home page | KC Travel Site