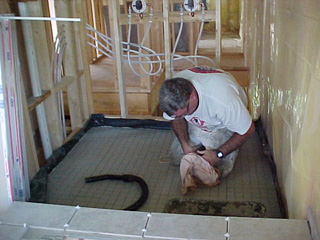
While Cassidy was supposed to be hanging rock, Rick worked on the master bathroom. A sloped floor was put in with shingles and covered with a waterproof membrane joined to a special drain. Two inches of concrete was poured around the base of the drain and sloped to the sides of the shower. The 2' by 1' mat of 2' unglazed shower tiles were laid on the concrete shower base in a bed of thinset with an acrylic additive for greater flexibility.
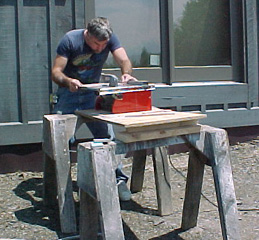 |
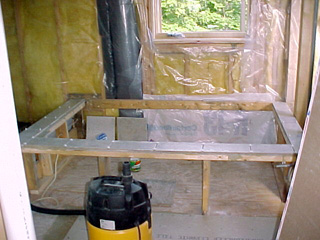 |
| The top of the jacuzzi tub surround was tiled with 12" floor tiles sliced in half on the new wet saw. The rough edge will be hidden under the tub and slicing a 12 inch tile in half is much cheaper than buying two 6 inch tiles. The same thinset was used. Eventually, the tub will be lifted and set in the surround, plumbed, and the front will be tiled with three removable panels allowing access to the motor and pump on the left, drain in the center, and faucet on the right. | |
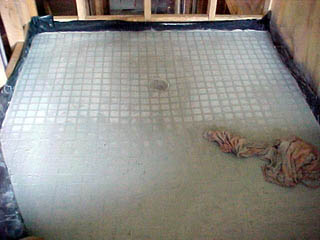 |
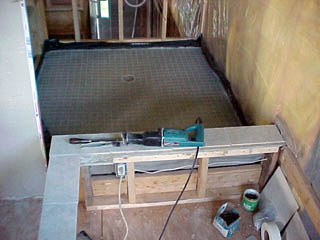 |
| The shower floor was grouted with a grey grout. The same grout was used on the surround. | |
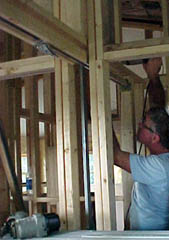 |
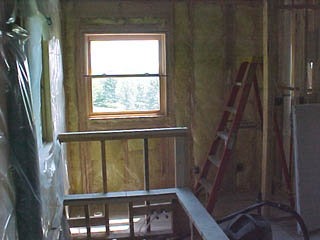 |
| All this work in the bathroom made us realize that the wall between the jacuzzi and the toilet stall would block the view from the shower. Thus, we started on our first bathroom remodelling job. The wall between the jacuzzi and the toilet was cut down to about four feet and the pocket door was moved to the entrance to the bathroom. The picture on the right was taken from the shower. | |
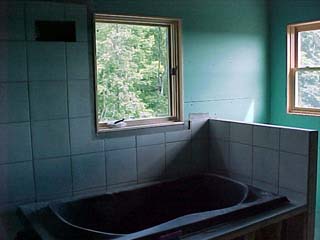 Tile went up on all the floors in the bathroom and all walls around the shower and jacuzzi tub. |
 |

The finished shower is 5' x 6' with two controls and two shower heads.
Jump to: the next phase | the new house page | Our Geocities home page | KC Travel Site