
Most of the doors arrived prehung, ie with the the side jambs and header nailed together around a door that was hinged to the jamb and predrilled for the lockset. They needed to be sanded. We choose solid, six panel doors. Hollow core doors cost $40 to $50, are lighter and easier to finish. These doors cost $120 to $170 depending on size.

After sanding, the doors were stained. All the doors were pine and were stained with Minwax 235 Cherry stain. This came close to matching the southern poplar with the same stain and both looked somewhat like the mahogany floors and cabinets. A foam brush was used to work the stain into the relief on the panels.

The stain was rubbed into the wood and then after it dried (24 hours) two coats of Polyacrylic finsih were applied.
We purchased three inch beaded window trim and five inch beaded baseboard from RBS Lumber and Millwork. It was in southern poplar and when stained with Minwax Cherry, it looked much like the mahogany. It should be noted that Martha did most of the sanding, staining, and finishing of the trim boards.
The windows arrived with extension jambs (for the six inch walls), although most of them had top be renailed after construction abuse. They were trimmed out as simple picture frames.
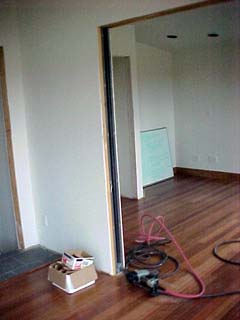 |
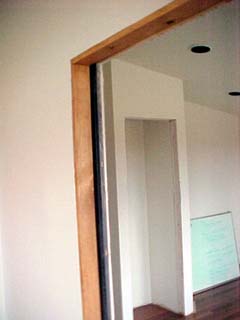 |
| These pocket doors were not prehung units and require a split jamb and header. This is the door between the dining room and Rick's office. It will get two converging pocket doors, requiring that both jambs be split. On the right, the DR side header and jambs are installed. | |
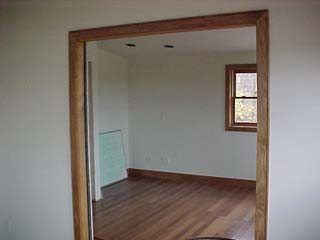 |
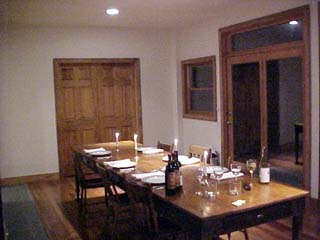 |
| On the left, the trim has been applied to the header and jamb. The picture on the right shows the same entry with the converging pocket doors installed and closed. Our new dining room table is in place. | |
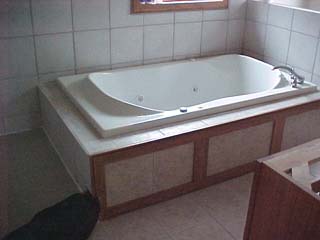 |
 |
| Tile was put on the floor and on some plywood doors which were placed around the jacuzzi. The three doors were screwed in place, allowing access to the jacuzzi power, drain, and supply. The doors were then trimmed out. The second shot is taken from the toilet looking over the jacuzzi to the two-person shower. | |
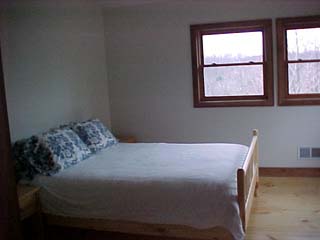 |
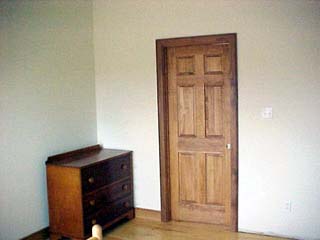 |
| The guest bedroom was trimmed out and a bed was picked up at Manchester Wood. The dresser was an antique that Rick used as a child. The door (like all others in the house) is a solid six panel colonial pine unit. | |
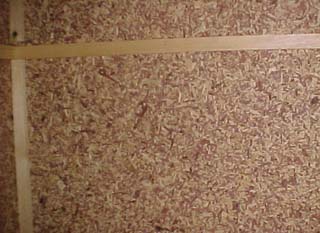 |
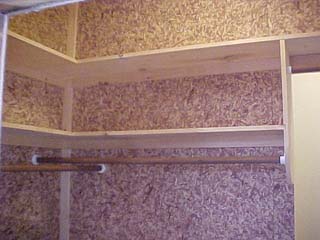 |
| The front coat closet and the master BR closet have cedar lining. This is the coat closet and its shelves being fitted. Behind the closet is another storage area. | |
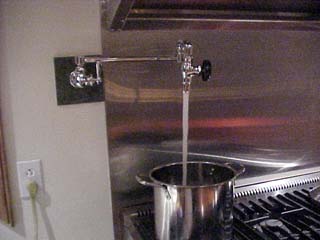 |
| Martha wanted a spigot next to the stove to fill pots. It is mounted on a sample of slate that will be used as the kitchen countertops. |
Jump to: the next phase | the new house page | Our Geocities home page | KC Travel Site