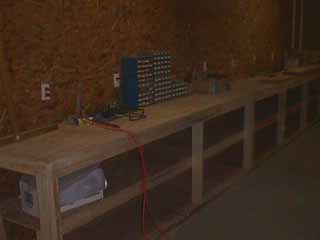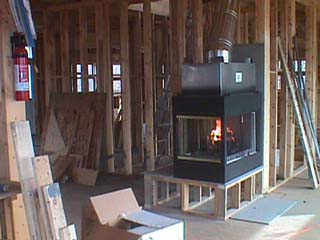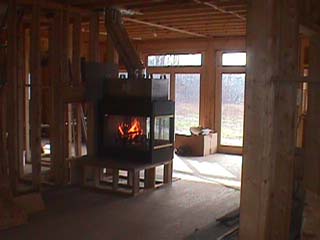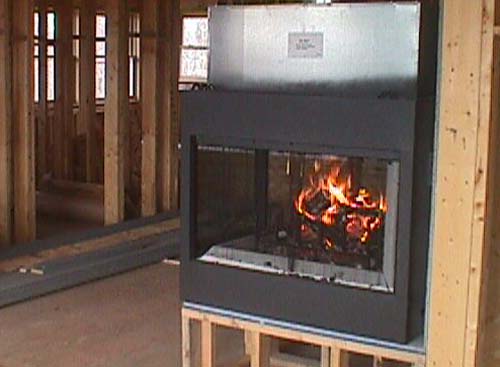 Work bench |
We started framing in the basement early in November. About two-thirds of the basement was studded out to be used as a pool room with a laundry room and bath in the far corner. See the cellar plan for the latest diagram. Needless to say, we put in a large and sturdy work bench.
We then installed the wood stove, setting it on an 18 inch |
 View from the kitchen |
 View from the living room across the central core to the dining room The opening to the left of the stove is for access to the wood hoist that will bring logs from the basement. |
 View from the dining room | |
Jump to: the next phase | the new house page | Our Geocities home page | KC Travel Site
Last updated 6 Nov 99