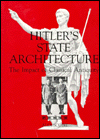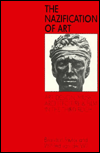Architecture and design in Nazi Germany
The Nazi revolution in Germany needed architecture to bequeath a new image to history, and to offer contemporary society a strong rallying point. The Classical, monumental style replaced the modern style. In the 1930s, nationalism for the first time took solid form as nationalist art.
When Nazi had their social consolidation completed, they used architecture to celebrate their image. Nazi architecture consisted of two phases between 1936 and 1940, firstly, the great set pieces of party edifies and secondly, the plans for Berlin, Nuremberg and Munich, the key cities of the Third Reich. Nazism architecture existed largely within the minds of two central personalities, Hitler and Albert Speer.
In the beginning there was an overlap of the old and the new. Until 1930 the Party did not openly criticize the industrial and social building programs of architects like Walter Gropius or Mies van der Rohe.
The National Socialist's united view on architecture was the rejection of a modern style. The Quaint vernacular style for housing and a monumental style for public buildings became the order of the day. But The National Socialists did not wholly rejected modern technology. They often used the most advanced building techniques hidden behind neoclassical facades. Along with the rejection of modern architecture came a rejection of the corresponding furniture.
Modern Movement suffered instant eclipse after the National Socialist seizure of power in January 1933. The modernist tendency to reduce all form to abstraction made it an unsatisfactory manner in which to represent the power and ideology of the state. The need to treat the problems posed by representation or lack of it has increased rather than diminished over the years. In general sense, New Tradition may be taken as evidence of the failure of abstract form to communicate.
Neo Classicism had the task of giving expression to the existing forms of government, of legitimizing them and of contributing to their consolidation. The ideal model was the Greek temple, the Renaissance palace, the Baroque castle, and the Classicist building of the Empire era. The format of the buildings became monumental.
Hitler's Germany required the purge of foreign elements and architecture linked to establish governmental functions, expressive of the great German national cultural traditions or the regionalist 'blood and soil' ethic of the German people. Official Nazi policy required a monumental neo classical solution to big buildings while local housing was to be in the vernacular of the area. For example, the thatch in Saxony or wide spreading eaves in Vavaria.
In Germany the main proponent of the neo classical style, before Speer, was Paul Troost, who designed the House of German Art in Munich and is considered to have exerted a powerful influence on Hitler's own architectural taste.
Albert Speer, the chief architect of the Third Reich, he designed the Zeppelin Field in Nuremburg (1936). The old arena, capable of holding 200,000, was not large enough, and Speer was commissioned to build the Zeppelin Field Stadium, which accommodated 340,000 spectators. At one end of the Zeppelin Field there was to be a large 'Hall of Honor' with a Memorial Chapel within.
Speer designed the German pavilion (1937), it stood directly opposite to the Soviet pavilion. Five hundred feet high, it was completed by a tall tower, crowned with the symbol of the State - an eagle and a swastika. Speer's pavilion was conceived as a monument, another symbol of German pride and achievement. It was to broadcast to the international world that a new powerful Germany and its technical achievements were the result of a mass will and restored national pride.
Speer undertook the project for Reconstruction for Berlin (1939-43). It was designed to become the ultimate architectural realization of National Socialist ideology, and it had a giant avenue from south to north, which was the highlight of the new city. In 1938, Speer finished the design for the first part of Berlin's Great Axis Avenue, 4 miles long, flanked by 400 streetlights that he had designed. The east-west axis would 'cut through the chaotic development of the cold city'. Eventually it was to stretch over 30 miles from east to west and 25 miles from north to south. It was planned to be a monumental centre.
In 1925, Hitler had sketched a triumphal arch and a large assembly hall, both of which were to become the symbols of the New Berlin. The triumphal arch was to span a distance of 285 feet and rise 325 feet, dwarfing the Eiffel Tower. On it the names of the fallen heroes of the Great War were to lie inscribed. It was planed to be constructed via traditional method and used no reinforced concrete, as Hitler believed that by this approach the architecture would held a ruin value when it had been destroyed.
Recommended readings:



Back to top
Back to Modern Architecture
Back to Home





