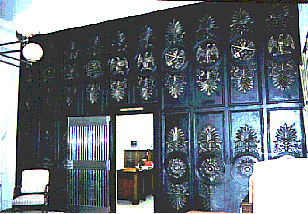 The
Rogers's patented vault.
The
Rogers's patented vault.
The West wing to the Treasury Building was an alteration to the design of Thomas U. Walter. Isaiah Rogers wished it to be the main entrance because it faced the White House and so would be the entrance used by the President. The area between the White House and Treasury have been very nicely restored to reflect this intention.
 The
Rogers's patented vault.
The
Rogers's patented vault.
Isaiah Rogers was Chief of Bureau of Construction during the Civil War or War Between the States. He discovered that workers wanted more light and air in the building so he cut skylights in the roof down through each floor in the corridors installing glass lights between floors. The Treasury Department was growing in size so fast the building could not keep up with the it so Rogers added somewhat temporary structures on the roof of the completed floors. Concerned about costs he looked for ways to reduce orders and cancelled the order for stonework... an action which led to constant threats of legal action by the Maine stone quarry which had the original contract. He replaced some with stucco which deteriorated and had to be replaced in a few years. A positive cost cutting action was the canellation of a very thick walled vault that was supposed to discourage burglars in favor of his own patented vault with had thinner walls but at strategic places within the walls were large ball bearings. If a burglar tried to drill into the vault to insert dynamite or otherwise blast the wall, the drill would encounter the ball bearing and spin without penetrating any further. Visitors to the Treasury building will see this with a cutaway section of the vault wall on their tour.
Return to Mullett page
Return to Home page
Copyright Mullett-Smith Press 1996-2000