

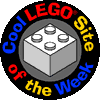
Ed Boxer's LegoŽ Castle is also featured in the Lego Creator Activity Book (pages 125-126).
This castle was designed in
Coreldraw. Construction took over four months, on and off.
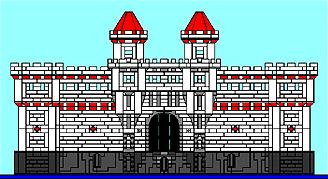
There are a few themes that are carried out throughout the entire castle. Rounds are used for decorative purposes almost everywhere. Arches, especially 1x3 and 1x4 are used as railings. The Red Cross (from the old Emergency Medical Center set) is the main symbol of the castle.
The number of pieces used is unknown, but just to give you an
idea: I store white 1x2 bricks in Crater Critter boxes; over
400 white 2x4 bricks were used; over 200 red expanders
(inverted sloped bricks) were used.
I hope you enjoy these photos as much as I did designing and
building this castle.
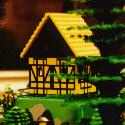 |
A Forestman's cottage sits on the edge of a hill (the yellow walls are from Dungeon Masters Castle). The forestmen are hunting under the Great Oak Tree on the riverbed. |
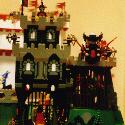 |
A gatehouse guards the entry to the hill (this was based on a combination of Dungeon Masters Castle and Royal Knights Castle). On the right is a dragon cage (based on Firebreathing Fortress). |
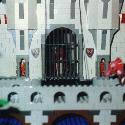 |
The drawbridge for the castle proper lowers to a bridge over a river. The bridge is built of stone, with wooden arches supporting the spans. The bases for two towers on either side of the gate are lit by flames. |
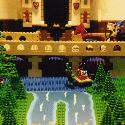 |
A view of the bridge over the river that flows out of the moat, the castle drawbridge and gate, the great oak and the side of the hill gate. The castle proper is white. The moat is a layer of blue bricks with blue plates on top. |
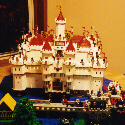 |
Full frontal view of the complete castle. Notice that the castle proper sits on BURPS coming up out of the moat. That round thing above the gate is the crank handle for the drawbridge. The windows in the middle tower are the top of the castle keep center tower.
Click [here] to view a close-up of the drawbridge gate and towers. |
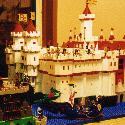 |
This is a front right view of the castle. Here you can see the use of the Red Cross on the exterior walls. Notice the dragon attacking the boat in the moat. The full depth of the castle is 144 pegs. |
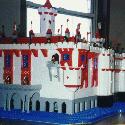 |
This is the left rear view of the castle. Notice the corner tower base. I used the Tanker Car (train) quarter expander pieces to begin widening the tower. At the top of the tower are windows. These are the windows of the sleeping quarter's tower rooms. This view also shows 2 of the 4 balconies. The blue lattice windows and the white corner elements are from Basic set 725 (no longer available). I have 12 of these sets. |
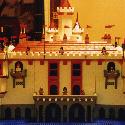 |
This is a full back view. The rear of the castle holds the castle keep. |
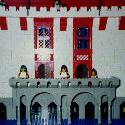 |
This is a close-up of the back. Notice the trim around the sides of the windows. I used 1x1 round plates, 1x1 round bricks and 1x1 round cones to achieve what I hope looks medieval. The main balcony's railing is a layer of gray expanders on top of which are 1x3 gray arches. The two upper balcony's are gray turret tops from castle sets. These are the sleeping quarters balconies. |
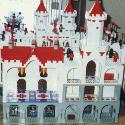 |
The end sections (wings) are hinged, the central section is removable and hinged, and it all opens to view the interior of the castle keep. A section of the moat on either side of the hinged end sections is removable and reattaches to complete the curved moat seen in the last photo. |
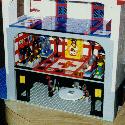 |
The left wing has three floors.
On the bottom floor is the knights room (with a round table of course). The middle level is the Council Chamber Room. (See close-up below) The top level is a sleeping chamber with a Black, White, Blue and Red tiled floor. In the upper left corner you can see the entrance to the tower room with its panoramic view. In order to support a floor that big (16x28), notice that three layers of gray plates can be seen at the edge of the floor. The bottom layer is 1x plates. The middle layer is 2x plates. The top layer has a 1x layer of plates on the edge. 6x16 plates run from the top of the 2x middle layer plates to the rear wall. Once I added the tiles, it was sturdy as a rock. |
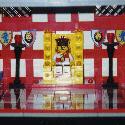 |
The middle level is the Council Chamber Room. The king sits on his throne with 2 representatives of 8 different sects of knights, forestmen and wolfpack all represented. By building the exterior walls of the castle with 2x bricks, I could create patterns in the walls that don't show on the outside by using 1x bricks for the exterior of those sections. The tiled floor of the Council Chamber Room is Black, White and Red and also has some Majisto tablets. The throne is built of yellow plates with yellow clear bricks attached so it looks "gold". |
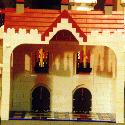 |
This is the rear section of the middle of the keep.
The lower level contains dungeon cells. I like the look of the 2x rounds between the 2x bricks at floor level and the arches above. The main level is a 2 story ball room with chandeliers. The chandeliers are suspended from the rafters on 1x plate and 1x round yellows. The base of the chandelier is the top section of a 4x4 turntable. The doors lead to the main balcony. On the side walls are openings at the level of the windows. These are interior balconies to view the ball room from the sleeping rooms. |
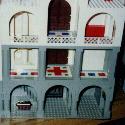 |
This is the front half of the middle section of the keep. This section faces the interior court yard of the castle.
On the left side is a spiral staircase. On the dungeon level in the middle there is a cell door that leads to the torture chamber below the courtyard. On the right is the guards area. On the main level the door in the middle is the entrance to the keep from the courtyard. There are doors at each end leading to the Council Chamber Room and the Throne Room. On the right, what appears to be a blank wall, holds a secret passageway from the throne room to the king's quarters. The Red, Green and Blue tiles on this floor are clear. This floor opens on the ball room. The upper level middle door leads to a balcony overlooking the courtyard. On the right are some cabinets. There are doors at either end leading to the sleeping quarters. The open railing overlooks the ballroom. |
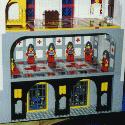 |
This is the right wing.
The lower level has more dungeon cells. The middle level is the throne room (the edge of the throne platform can be seen to the left). The upper level is the King's Sleeping Quarters. The Queen is standing at the edge of the Tower room. To the left can be seen a portion of the dungeon level torture chamber. A prisoner is undergoing extreme interrogation. |
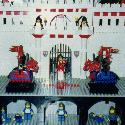 |
This is a view of the torture chamber and courtyard. On the far left is a ladder that leads from the courtyard to the arrow slit level (13 bricks up). There are 4 entrances, one in each corner (yes those red doors are at a 45ē angle below the white corner walls). Access to the top, catwalk, level is through trap doors in the corner towers. Click [here] to view a close-up of the torture chamber.
In the center are the gate and the gate house (upper level). |
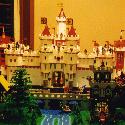 |
This is a full frontal view with the wings opened. With the wings open, it is over 5 feet wide. |
I hope you enjoyed the photos. Your comments on the castle
would be greatly appreciated.
edboxer@aol.com
Read what others have had to say about my castle:
Reviews of Ed Boxer's LegoŽ Castle
[Home] [Opera] [Boxing] [Key West] [Awards] [Links]
Visitor  ,
thanx for stopping by!!!!
,
thanx for stopping by!!!!
Š 1997-2002 edboxer@aol.com