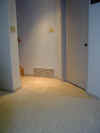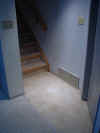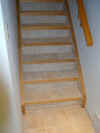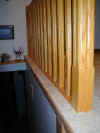
The landing at the bottom of the steps as seen from the rumpus room. |

A closer look at the landing. |

Edge detail of bottom step. |

Looking up the steps. |

Tile wrapped around the banister. |

The top of the tile meets flush with the top face of the banister base plate.
It gives the appearance of the banister floating in the tile. |

The transition between the hallway wood floor and the tile is
absolutely flush. No toe stubbing here. Tile perfectly spaced around the
center of the hallway.
|
(insert floating floor
junction here) |

I thought a tile kick strip would be overpowering so I made new oak
kick strips from 1/4" oak plywood.
|

Coated in
Sikkens Cetol, all six sides to deal with water spills.
|

The floor inlay we finally settled on for "royalty" at the front
entry.
I'll update this image when I add the grout.
|

And just so the peons at the back door don't feel left out, I built this
for them to clean their feet.
|