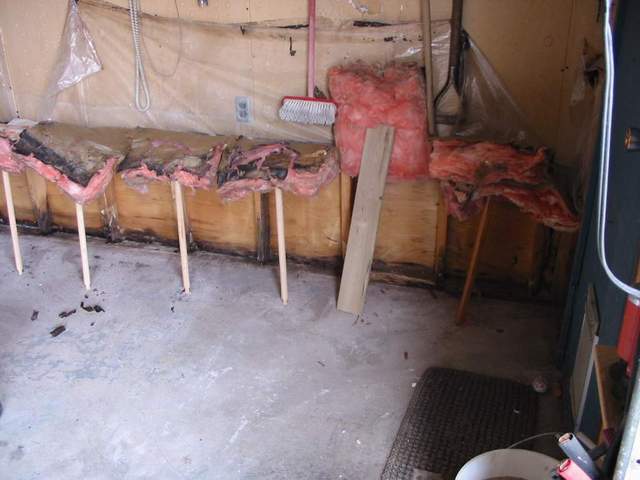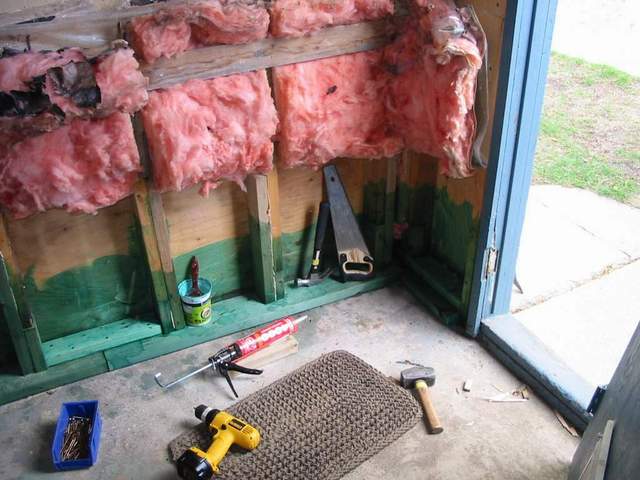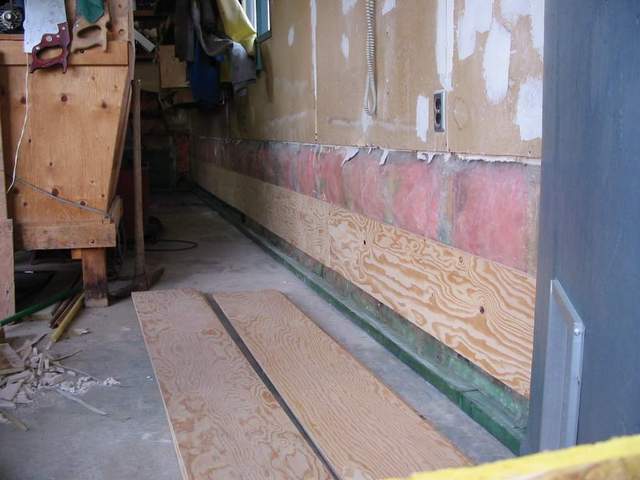 Here
is a sequence of before and after photos of a section of wall repair. The air smells very fresh with the repaired walls.
Now if the town would
only lower the alley I would be very happy!
Here
is a sequence of before and after photos of a section of wall repair. The air smells very fresh with the repaired walls.
Now if the town would
only lower the alley I would be very happy!
GARAGE RENOVATIONS
The building codes in 1975 did not require foam barrier strips under the sole plate of a wood wall that rested on a cement slab. That was problem number one. The town paved the alley several years later, about 6" inches above the surveyed grade. This was problem number two. It meant that my garage was now at equal grade with the alley, presenting a drainage problem. The Spring runoff would occasionally flow through my garage. Since wood will rot in the presence of fresh water, I had a major problem to solve or risk loosing the building.
I started at one corner and worked my way around the perimeter till all the walls were repaired. The sequence of photos below show my start point. After removing the rotten wood, the repairs consisted of laying a 1/4" thick vinyl strip to isolate the wood sole from the cement, install a new (2x6)" sole plate, replace the rotten portion of each stud, install a (2x4)" cripple stud at each station. In addition, all pressure treated wood was saturated with several coats of preservative. easy to do now but a very messy job to say the least. I wore a mask to protect myself from whatever came out of the wood, kept the overhead door and windows open and blew fresh air at me all the time. The biggest problem was moving my stuff inside the garage to create work space. I had to move it several times. I also installed weeping tile around the pad to drain water away. In hindsight it might have been easier to demolish the garage but at 2002 prices, that was just too prohibitive.

Shown here is the wet insulation lifted for drying. This also created room to effect the wood repair. I blew air at it for several days with the windows and doors open. It was at this time that I realized the extent of the damage so immediately supported the garage with 2x6 poles to support the rafters and maintain the straight roof line. No sense having it all come crashing down on you while you are trying to fix it.


Wall mounted shelves were replaced with narrow floor mounted shelving units to store heavy material. I had too much weight on the walls.
Garage sure smells nice after a coat of paint.